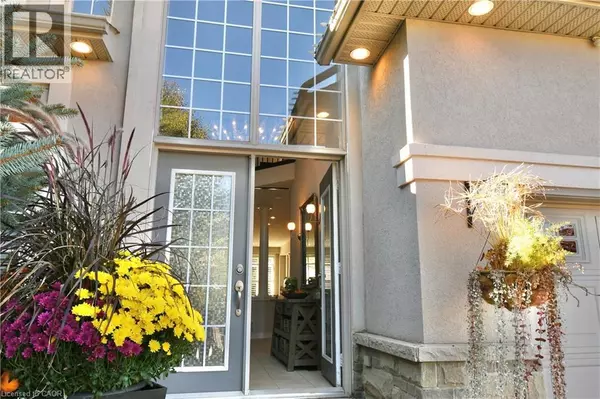
178 JOSHUA Avenue Ancaster, ON L9K1R7
4 Beds
4 Baths
3,834 SqFt
Open House
Thu Oct 30, 1:00pm - 3:00pm
UPDATED:
Key Details
Property Type Single Family Home
Sub Type Freehold
Listing Status Active
Purchase Type For Sale
Square Footage 3,834 sqft
Price per Sqft $335
Subdivision 423 - Meadowlands
MLS® Listing ID 40783946
Style 2 Level
Bedrooms 4
Half Baths 1
Year Built 2005
Lot Size 4,878 Sqft
Acres 0.112
Property Sub-Type Freehold
Source Cornerstone Association of REALTORS®
Property Description
Location
Province ON
Rooms
Kitchen 0.0
Extra Room 1 Second level 6'2'' x 4'10'' 4pc Bathroom
Extra Room 2 Second level 12'11'' x 11'6'' Bedroom
Extra Room 3 Second level 12'11'' x 10'10'' Bedroom
Extra Room 4 Second level 18'3'' x 10'11'' Bedroom
Extra Room 5 Second level 9'0'' x 8'10'' 5pc Bathroom
Extra Room 6 Second level 17'10'' x 12'5'' Primary Bedroom
Interior
Heating Forced air,
Cooling Central air conditioning
Fireplaces Number 1
Exterior
Parking Features Yes
Fence Fence
Community Features School Bus
View Y/N No
Total Parking Spaces 6
Private Pool No
Building
Lot Description Lawn sprinkler
Story 2
Sewer Municipal sewage system
Architectural Style 2 Level
Others
Ownership Freehold







