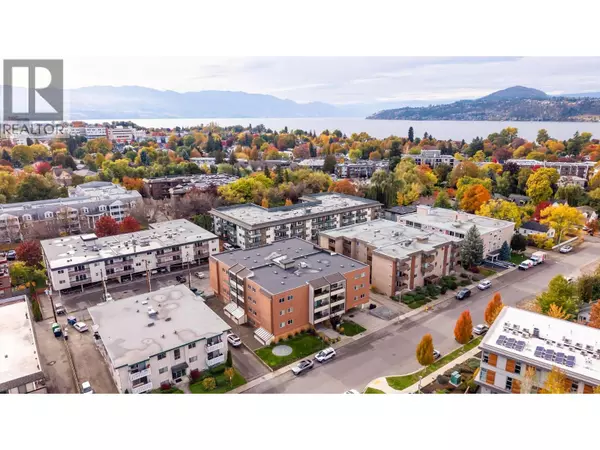
555 Rowcliffe AVE #403 Kelowna, BC V1Y5Y8
2 Beds
2 Baths
997 SqFt
UPDATED:
Key Details
Property Type Other Types
Sub Type Condo
Listing Status Active
Purchase Type For Sale
Square Footage 997 sqft
Price per Sqft $242
Subdivision Kelowna South
MLS® Listing ID 10366898
Bedrooms 2
Half Baths 1
Condo Fees $363/mo
Year Built 1979
Property Sub-Type Condo
Source Association of Interior REALTORS®
Property Description
Location
Province BC
Zoning Unknown
Rooms
Kitchen 1.0
Extra Room 1 Main level 8' x 9'3'' Dining nook
Extra Room 2 Main level 6'1'' x 7'4'' Full bathroom
Extra Room 3 Main level 6'1'' x 7'4'' Partial ensuite bathroom
Extra Room 4 Main level 9' x 12'4'' Bedroom
Extra Room 5 Main level 11'1'' x 16'1'' Primary Bedroom
Extra Room 6 Main level 12'11'' x 9'4'' Dining room
Interior
Heating Baseboard heaters,
Cooling Wall unit
Exterior
Parking Features No
Community Features Pets not Allowed, Seniors Oriented
View Y/N No
Total Parking Spaces 1
Private Pool No
Building
Story 1
Sewer Municipal sewage system
Others
Ownership Strata
Virtual Tour https://my.matterport.com/show/?m=tV2BQGAqVAp







