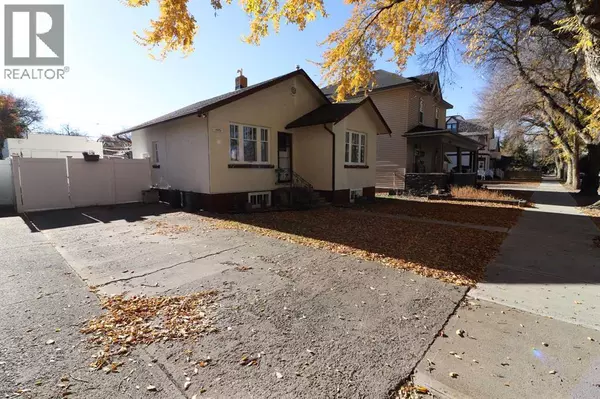
845A 5 Street SE Medicine Hat, AB T1A0N9
3 Beds
2 Baths
613 SqFt
UPDATED:
Key Details
Property Type Single Family Home
Sub Type Freehold
Listing Status Active
Purchase Type For Sale
Square Footage 613 sqft
Price per Sqft $406
Subdivision River Flats
MLS® Listing ID A2267217
Style Bungalow
Bedrooms 3
Year Built 1942
Lot Size 5,850 Sqft
Acres 5850.0
Property Sub-Type Freehold
Source Medicine Hat Real Estate Board Co-op
Property Description
Location
Province AB
Rooms
Kitchen 2.0
Extra Room 1 Basement 14.75 Ft x 11.25 Ft Living room
Extra Room 2 Basement 6.58 Ft x 8.33 Ft Kitchen
Extra Room 3 Basement 11.92 Ft x 11.25 Ft Bedroom
Extra Room 4 Basement 5.75 Ft x 2.75 Ft Furnace
Extra Room 5 Basement 4.92 Ft x 8.00 Ft 4pc Bathroom
Extra Room 6 Main level 10.42 Ft x 12.67 Ft Living room
Interior
Heating Forced air
Cooling Central air conditioning
Flooring Laminate, Vinyl
Exterior
Parking Features Yes
Garage Spaces 1.0
Garage Description 1
Fence Fence
View Y/N No
Total Parking Spaces 4
Private Pool No
Building
Lot Description Landscaped, Lawn
Story 1
Architectural Style Bungalow
Others
Ownership Freehold
Virtual Tour https://my.matterport.com/show/?m=seXkKSAgY17







