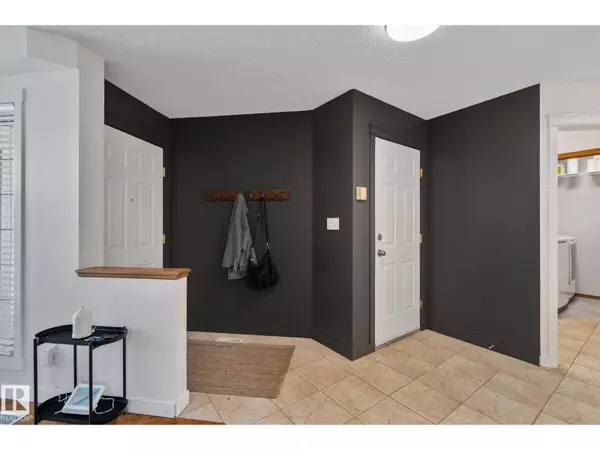
5 ORIOLE CT St. Albert, AB T8N6L7
4 Beds
4 Baths
2,100 SqFt
Open House
Sun Nov 02, 2:00pm - 4:00pm
UPDATED:
Key Details
Property Type Single Family Home
Sub Type Freehold
Listing Status Active
Purchase Type For Sale
Square Footage 2,100 sqft
Price per Sqft $321
Subdivision Oakmont
MLS® Listing ID E4463637
Bedrooms 4
Half Baths 1
Year Built 1997
Property Sub-Type Freehold
Source REALTORS® Association of Edmonton
Property Description
Location
Province AB
Rooms
Kitchen 1.0
Extra Room 1 Basement 3.48 m X 3.1 m Bedroom 4
Extra Room 2 Basement 7.59 m X 7.13 m Recreation room
Extra Room 3 Basement 2.74 m X 3.96 m Utility room
Extra Room 4 Main level 3.03 m X 4.24 m Living room
Extra Room 5 Main level 3.18 m X 3.62 m Dining room
Extra Room 6 Main level 4.25 m X 2.88 m Kitchen
Interior
Heating Forced air
Cooling Central air conditioning
Fireplaces Type Unknown
Exterior
Parking Features Yes
Fence Fence
Community Features Public Swimming Pool
View Y/N No
Total Parking Spaces 4
Private Pool No
Building
Story 2
Others
Ownership Freehold







