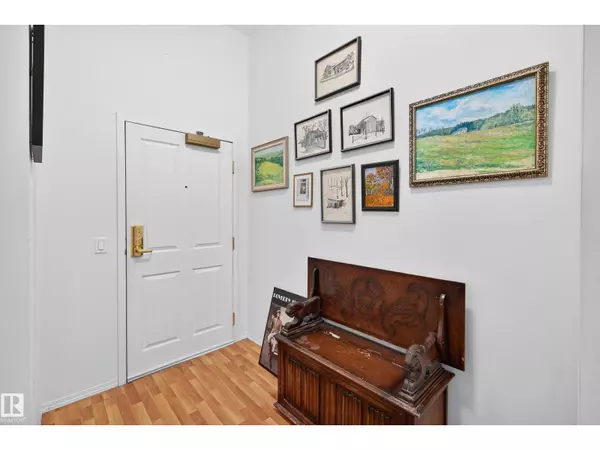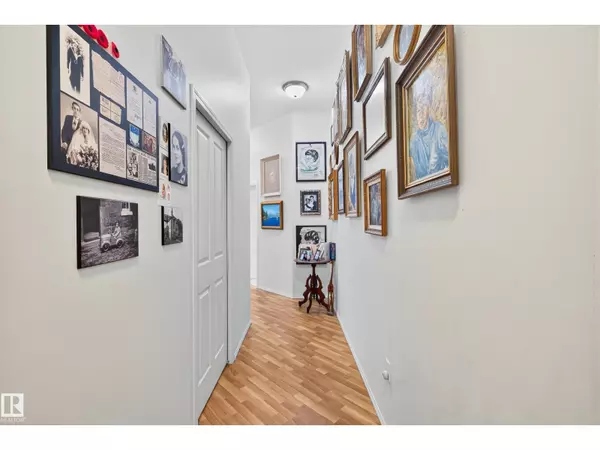
#110 78 MCKENNEY AV St. Albert, AB T8N1L9
1 Bed
2 Baths
915 SqFt
UPDATED:
Key Details
Property Type Other Types
Sub Type Condo
Listing Status Active
Purchase Type For Sale
Square Footage 915 sqft
Price per Sqft $224
Subdivision Mission (St. Albert)
MLS® Listing ID E4463553
Bedrooms 1
Half Baths 1
Condo Fees $829/mo
Year Built 1999
Property Sub-Type Condo
Source REALTORS® Association of Edmonton
Property Description
Location
Province AB
Rooms
Kitchen 1.0
Extra Room 1 Main level 5.58 m X 4.1 m Living room
Extra Room 2 Main level 2.87 m X 4.59 m Dining room
Extra Room 3 Main level 2.77 m X 2.97 m Kitchen
Extra Room 4 Main level 2.73 m X 3.05 m Den
Extra Room 5 Main level 3.56 m X 3.99 m Primary Bedroom
Extra Room 6 Main level 2.71 m X 1.53 m Laundry room
Interior
Heating Hot water radiator heat
Exterior
Parking Features No
Fence Fence
View Y/N No
Private Pool No
Others
Ownership Condominium/Strata
Virtual Tour https://youriguide.com/110_78_mckenney_ave_st_albert_ab/







