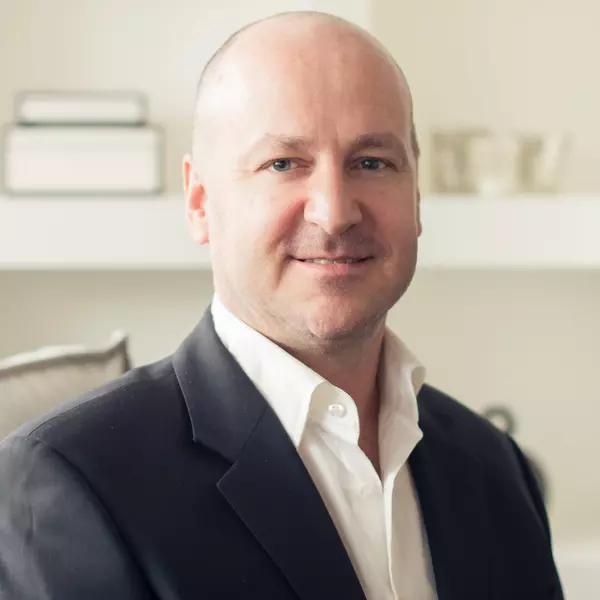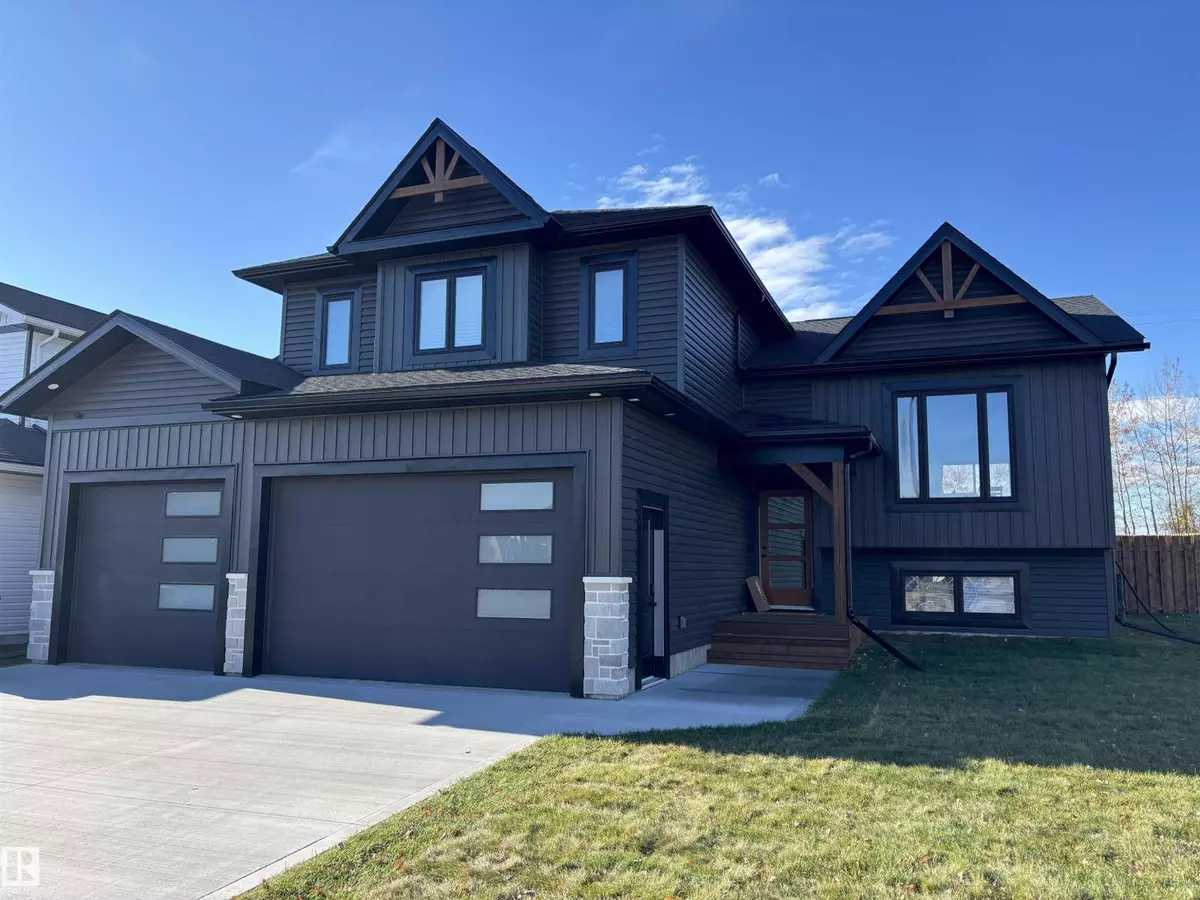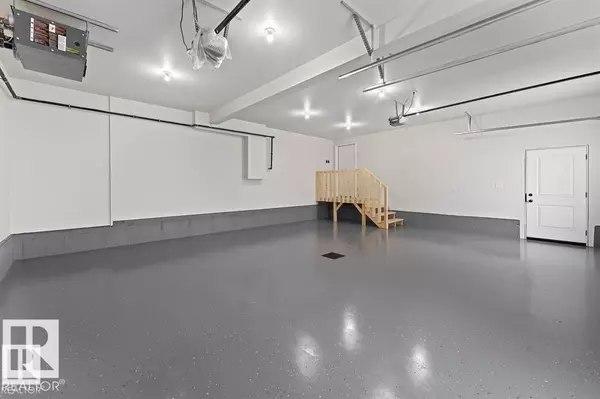
63212 Range Road 423 Rural Bonnyville, AB T9M1P1
5 Beds
3 Baths
1,525 SqFt
UPDATED:
Key Details
Property Type Single Family Home
Listing Status Active
Purchase Type For Sale
Square Footage 1,525 sqft
Price per Sqft $458
Subdivision Country Lane Estates_Mbon
MLS® Listing ID E4463421
Style Bi-level
Bedrooms 5
Year Built 2025
Lot Size 1.930 Acres
Acres 1.93
Source REALTORS® Association of Edmonton
Property Description
Location
Province AB
Rooms
Kitchen 1.0
Extra Room 1 Lower level Measurements not available Family room
Extra Room 2 Lower level Measurements not available Bedroom 4
Extra Room 3 Lower level Measurements not available Bedroom 5
Extra Room 4 Main level Measurements not available Living room
Extra Room 5 Main level Measurements not available Dining room
Extra Room 6 Main level Measurements not available Kitchen
Interior
Heating Forced air, In Floor Heating
Fireplaces Type Unknown
Exterior
Parking Features Yes
View Y/N No
Private Pool No
Building
Architectural Style Bi-level







