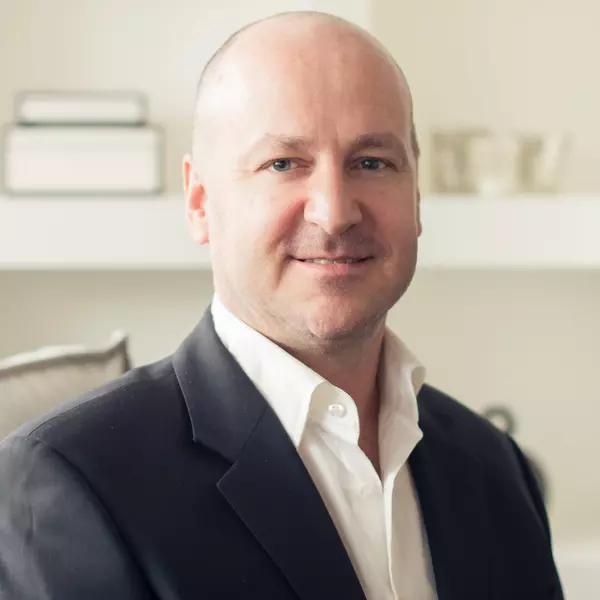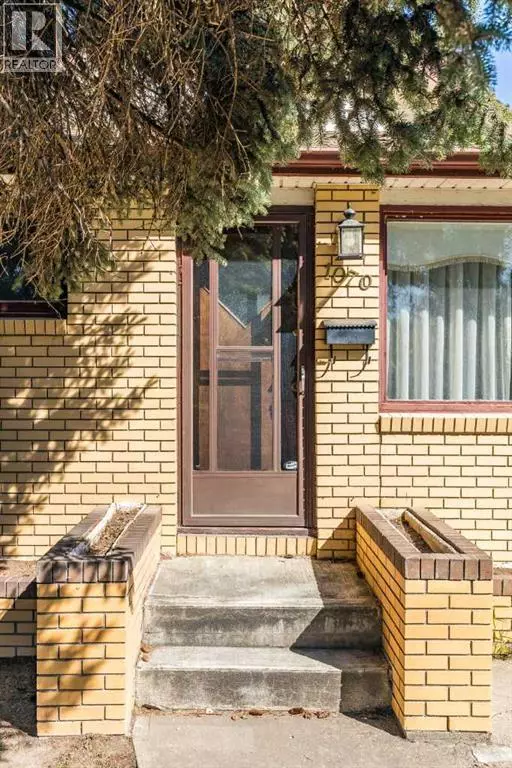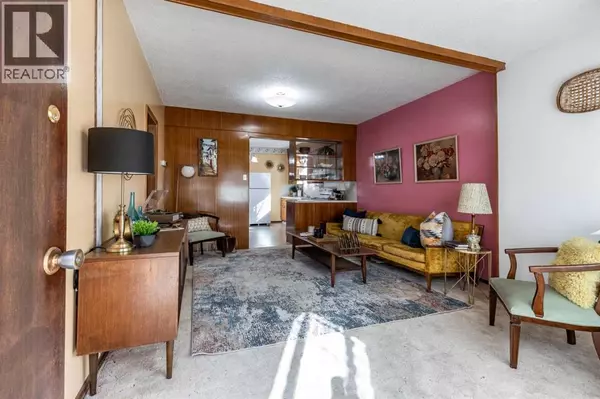
1070 Queen Street SE Medicine Hat, AB T1A1B2
1 Bed
1 Bath
1,446 SqFt
UPDATED:
Key Details
Property Type Single Family Home
Sub Type Freehold
Listing Status Active
Purchase Type For Sale
Square Footage 1,446 sqft
Price per Sqft $158
Subdivision River Flats
MLS® Listing ID A2266218
Bedrooms 1
Year Built 1944
Lot Size 7,500 Sqft
Acres 7500.0
Property Sub-Type Freehold
Source Medicine Hat Real Estate Board Co-op
Property Description
Location
Province AB
Rooms
Kitchen 1.0
Extra Room 1 Basement 7.25 Ft x 13.08 Ft Furnace
Extra Room 2 Basement 9.75 Ft x 9.33 Ft Laundry room
Extra Room 3 Basement 16.50 Ft x 7.33 Ft Other
Extra Room 4 Main level 16.42 Ft x 12.25 Ft Living room
Extra Room 5 Main level 15.33 Ft x 8.50 Ft Primary Bedroom
Extra Room 6 Main level 12.50 Ft x 11.42 Ft Kitchen
Interior
Heating Forced air
Cooling Central air conditioning
Flooring Carpeted, Linoleum, Vinyl
Fireplaces Number 1
Exterior
Parking Features Yes
Garage Spaces 1.0
Garage Description 1
Fence Fence
View Y/N No
Total Parking Spaces 5
Private Pool No
Building
Story 1.5
Others
Ownership Freehold
Virtual Tour https://youriguide.com/1070_queen_st_se_medicine_hat_ab/







