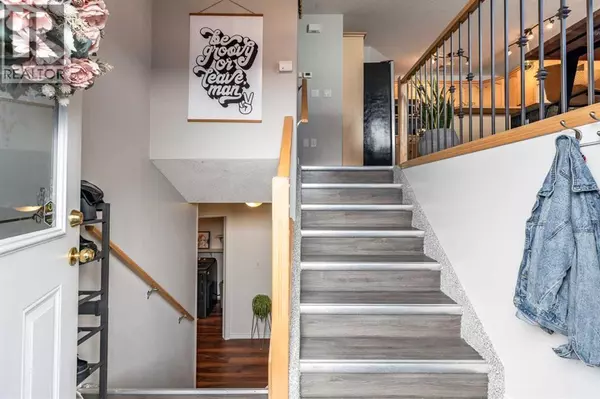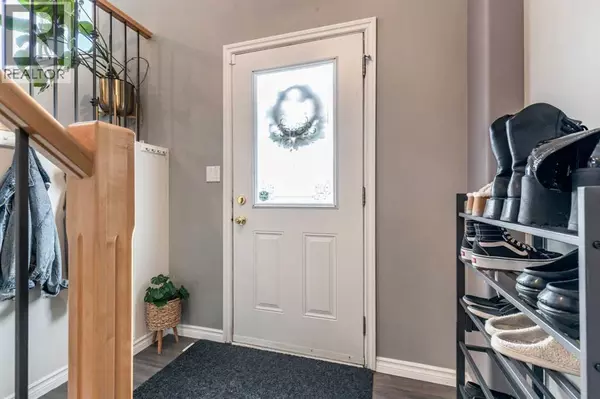
87 Vista Road SE Medicine Hat, AB T1B0A3
3 Beds
2 Baths
916 SqFt
UPDATED:
Key Details
Property Type Single Family Home
Sub Type Freehold
Listing Status Active
Purchase Type For Sale
Square Footage 916 sqft
Price per Sqft $343
Subdivision Se Southridge
MLS® Listing ID A2266055
Style Bi-level
Bedrooms 3
Year Built 2005
Lot Size 3,217 Sqft
Acres 3217.86
Property Sub-Type Freehold
Source Medicine Hat Real Estate Board Co-op
Property Description
Location
Province AB
Rooms
Kitchen 1.0
Extra Room 1 Basement 5.00 Ft x 8.75 Ft 4pc Bathroom
Extra Room 2 Basement 11.75 Ft x 12.08 Ft Bedroom
Extra Room 3 Basement 9.17 Ft x 11.17 Ft Bedroom
Extra Room 4 Basement 7.25 Ft x 13.00 Ft Laundry room
Extra Room 5 Basement 18.92 Ft x 16.25 Ft Recreational, Games room
Extra Room 6 Basement 5.00 Ft x 6.58 Ft Furnace
Interior
Heating Forced air
Cooling Central air conditioning
Flooring Carpeted, Linoleum, Vinyl Plank
Fireplaces Number 1
Exterior
Parking Features Yes
Garage Spaces 1.0
Garage Description 1
Fence Fence
View Y/N No
Total Parking Spaces 2
Private Pool No
Building
Lot Description Lawn
Architectural Style Bi-level
Others
Ownership Freehold







