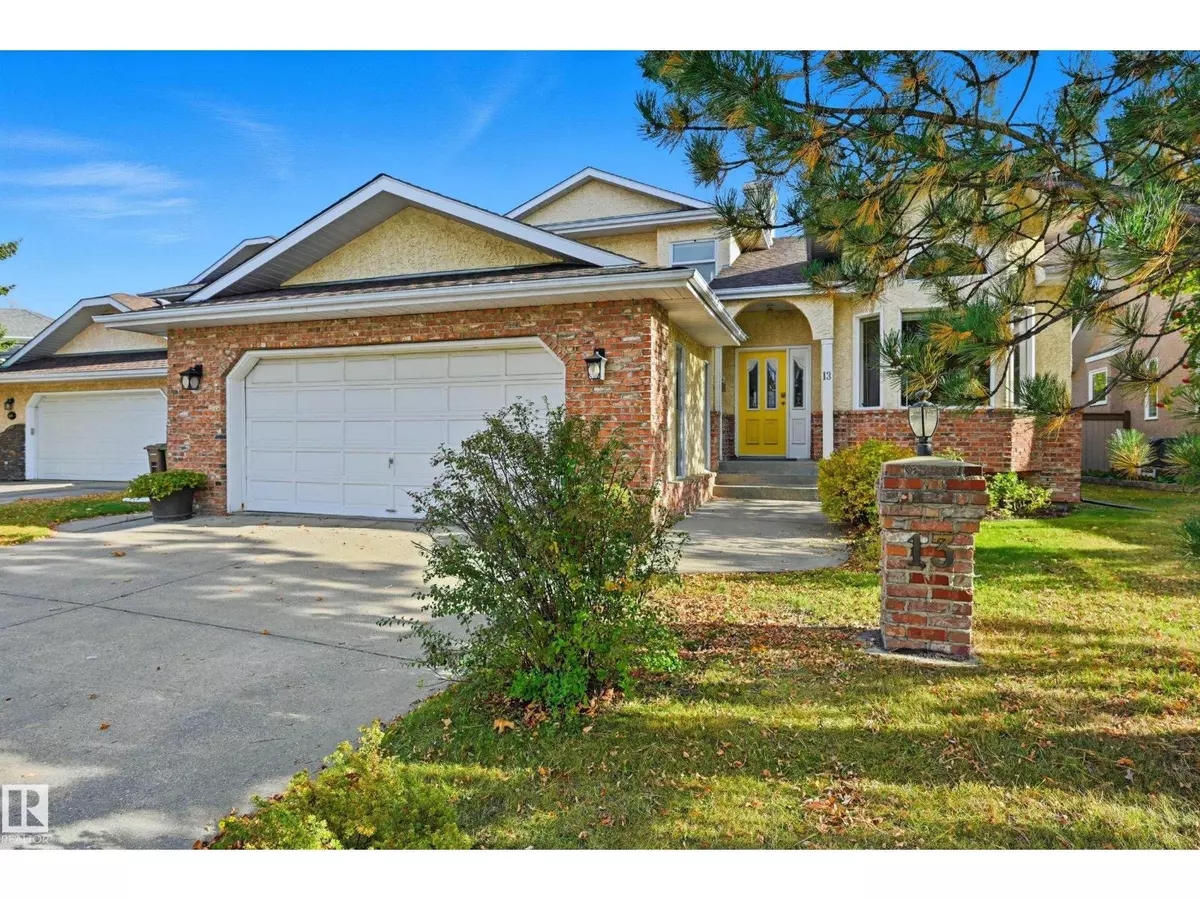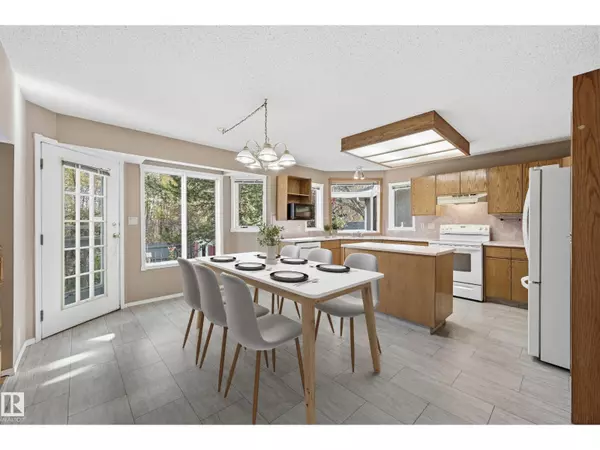
13 ALPHONSE CO St. Albert, AB T8N5N9
4 Beds
3 Baths
2,264 SqFt
UPDATED:
Key Details
Property Type Single Family Home
Sub Type Freehold
Listing Status Active
Purchase Type For Sale
Square Footage 2,264 sqft
Price per Sqft $231
Subdivision Akinsdale
MLS® Listing ID E4463108
Bedrooms 4
Year Built 1988
Lot Size 384 Sqft
Acres 0.0088216625
Property Sub-Type Freehold
Source REALTORS® Association of Edmonton
Property Description
Location
Province AB
Rooms
Kitchen 1.0
Extra Room 1 Main level 4.93 m X 4.53 m Living room
Extra Room 2 Main level 5.09 m X 3.48 m Dining room
Extra Room 3 Main level 4.41 m X 2.95 m Kitchen
Extra Room 4 Main level 6.39 m X 4.06 m Family room
Extra Room 5 Main level 3.5 m X 3.5 m Den
Extra Room 6 Main level Measurements not available Bedroom 4
Interior
Heating Forced air
Fireplaces Type Unknown
Exterior
Parking Features Yes
Fence Fence
Community Features Public Swimming Pool
View Y/N No
Total Parking Spaces 4
Private Pool No
Building
Story 2
Others
Ownership Freehold







