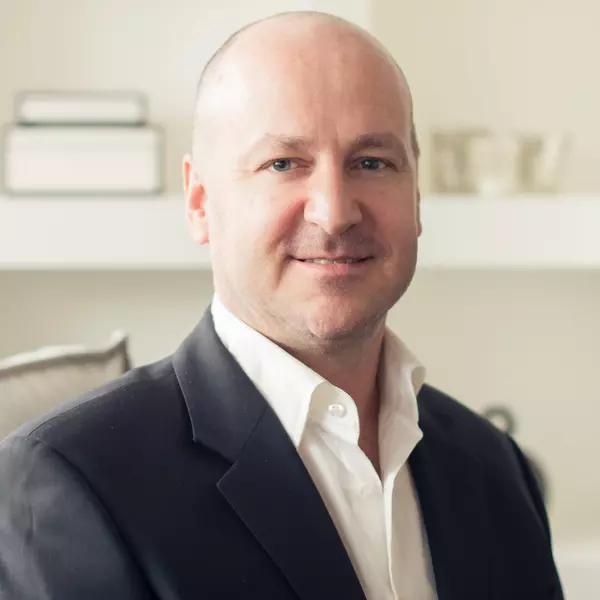
48 ELDRIDGE PT St. Albert, AB T8N8C4
4 Beds
3 Baths
2,772 SqFt
UPDATED:
Key Details
Property Type Single Family Home
Sub Type Freehold
Listing Status Active
Purchase Type For Sale
Square Footage 2,772 sqft
Price per Sqft $335
Subdivision Erin Ridge North
MLS® Listing ID E4461649
Bedrooms 4
Half Baths 1
Year Built 2025
Lot Size 502 Sqft
Acres 0.011534879
Property Sub-Type Freehold
Source REALTORS® Association of Edmonton
Property Description
Location
Province AB
Rooms
Kitchen 1.0
Extra Room 1 Main level 6.29 m X 4.25 m Living room
Extra Room 2 Main level 3.95 m X 3.68 m Dining room
Extra Room 3 Main level 4.68 m X 3.86 m Kitchen
Extra Room 4 Main level 3.74 m X 3.59 m Den
Extra Room 5 Main level 3.24 m X 2.31 m Mud room
Extra Room 6 Upper Level 4.51 m X 4.17 m Family room
Interior
Heating Forced air
Fireplaces Type Unknown
Exterior
Parking Features Yes
View Y/N No
Private Pool No
Building
Story 2
Others
Ownership Freehold







