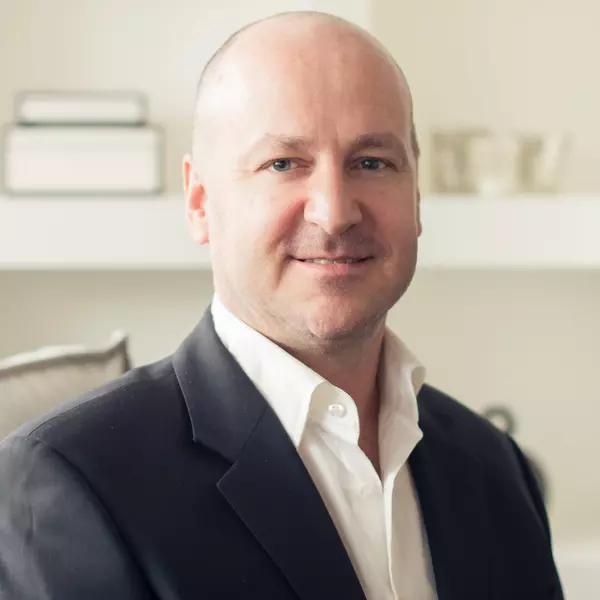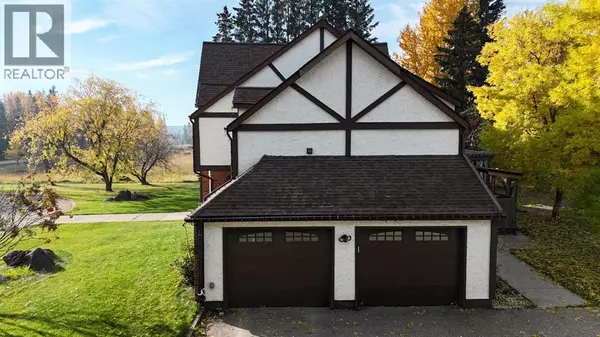
1808 63 STREET Edson, AB T7E1S5
5 Beds
4 Baths
3,290 SqFt
UPDATED:
Key Details
Property Type Single Family Home
Sub Type Freehold
Listing Status Active
Purchase Type For Sale
Square Footage 3,290 sqft
Price per Sqft $258
MLS® Listing ID A2256924
Bedrooms 5
Half Baths 1
Year Built 1978
Lot Size 1.970 Acres
Acres 1.97
Property Sub-Type Freehold
Source Alberta West REALTORS® Association
Property Description
Location
Province AB
Rooms
Kitchen 0.0
Extra Room 1 Basement 25.50 Ft x 29.33 Ft Recreational, Games room
Extra Room 2 Basement 13.00 Ft x 19.08 Ft Bonus Room
Extra Room 3 Basement 17.25 Ft x 12.33 Ft Bedroom
Extra Room 4 Basement 7.33 Ft x 8.67 Ft 4pc Bathroom
Extra Room 5 Main level 11.17 Ft x 6.00 Ft Other
Extra Room 6 Main level 27.17 Ft x 17.75 Ft Other
Interior
Heating , Hot Water,
Cooling None
Flooring Carpeted, Hardwood, Tile
Fireplaces Number 1
Exterior
Parking Features Yes
Fence Partially fenced
Community Features Golf Course Development, Lake Privileges
View Y/N No
Private Pool No
Building
Lot Description Landscaped
Story 2
Sewer Municipal sewage system
Others
Ownership Freehold
Virtual Tour https://youriguide.com/1808_63_street_edson_ab/







