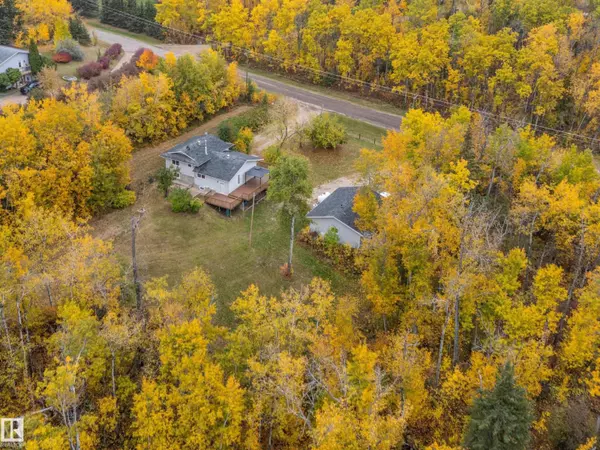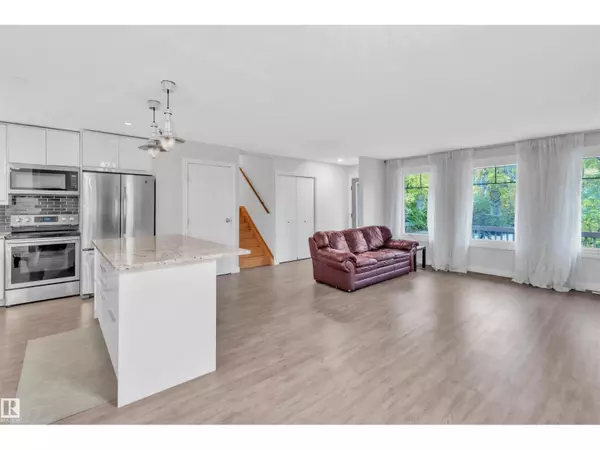REQUEST A TOUR If you would like to see this home without being there in person, select the "Virtual Tour" option and your agent will contact you to discuss available opportunities.
In-PersonVirtual Tour

$ 369,000
Est. payment /mo
Active
42204B TWP RD 624 Rural Bonnyville, AB T0A1T0
4 Beds
3 Baths
1,088 SqFt
UPDATED:
Key Details
Property Type Single Family Home
Listing Status Active
Purchase Type For Sale
Square Footage 1,088 sqft
Price per Sqft $339
MLS® Listing ID E4460766
Bedrooms 4
Half Baths 1
Year Built 1978
Lot Size 1.500 Acres
Acres 1.5
Source REALTORS® Association of Edmonton
Property Description
Located just a mile from the City of Cold Lake limits, this 1.5-acre parcel nestled in the trees boasts a renovated 4-level split. The stunning country setting provides maximum privacy in the summer months and is home to various wildlife, which you can enjoy right from your kitchen window or the wraparound deck. The open-concept main floor features a brand-new kitchen with granite counters and vinyl plank flooring. Additional upgrades include new shingles, vinyl windows, updated siding, and a high-efficiency furnace.The upper level offers three bedrooms, including a primary with a 2-piece ensuite, as well as a 4-piece main bath. On the third level, you'll find a spacious family room, a fourth bedroom, and a 3-piece bath. The fourth and final level is undeveloped and includes a convenient walkout.A detached 26'x32' heated garage, a beautifully landscaped yard with a gazebo, and plenty of nearby walking, snowmobile, and ATV trails complete this one-of-a-kind property. (id:24570)
Location
Province AB
Rooms
Kitchen 1.0
Extra Room 1 Lower level Measurements not available Family room
Extra Room 2 Lower level 10.6 m X 13.7 m Bedroom 4
Extra Room 3 Main level 15.4 m X 11.3 m Living room
Extra Room 4 Main level 7.9 m X 10.1 m Dining room
Extra Room 5 Main level 13.2 m X 13.11 m Kitchen
Extra Room 6 Upper Level 12.7 m X 13.7 m Primary Bedroom
Interior
Heating Forced air
Exterior
Parking Features Yes
View Y/N No
Private Pool No







