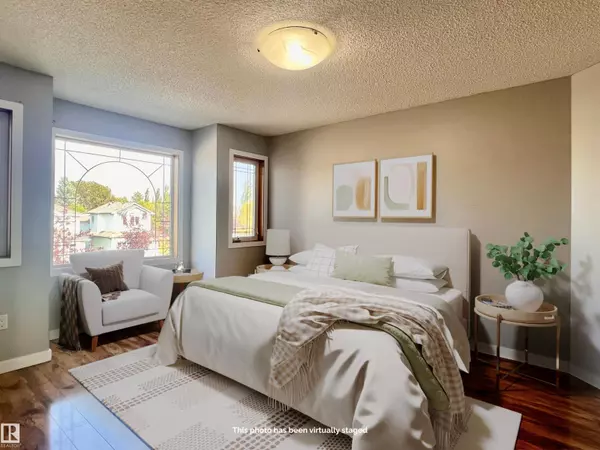
806 HIGHWOOD BV Devon, AB T9G2G6
3 Beds
4 Baths
1,481 SqFt
UPDATED:
Key Details
Property Type Single Family Home
Sub Type Freehold
Listing Status Active
Purchase Type For Sale
Square Footage 1,481 sqft
Price per Sqft $290
Subdivision Devon
MLS® Listing ID E4460488
Bedrooms 3
Half Baths 2
Year Built 2001
Lot Size 3,574 Sqft
Acres 0.08204887
Property Sub-Type Freehold
Source REALTORS® Association of Edmonton
Property Description
Location
Province AB
Rooms
Kitchen 1.0
Extra Room 1 Lower level 6.64 m X 5 m Family room
Extra Room 2 Main level 5.08 m X 3.68 m Living room
Extra Room 3 Main level 3.34 m X 2.97 m Dining room
Extra Room 4 Main level 4.05 m X 3.34 m Kitchen
Extra Room 5 Upper Level 4.59 m X 3.59 m Primary Bedroom
Extra Room 6 Upper Level 3.36 m X 2.8 m Bedroom 2
Interior
Heating Forced air
Exterior
Parking Features Yes
Fence Fence
View Y/N No
Private Pool No
Building
Story 2
Others
Ownership Freehold
Virtual Tour https://my.matterport.com/show/?m=rTd7A4BAUBW







