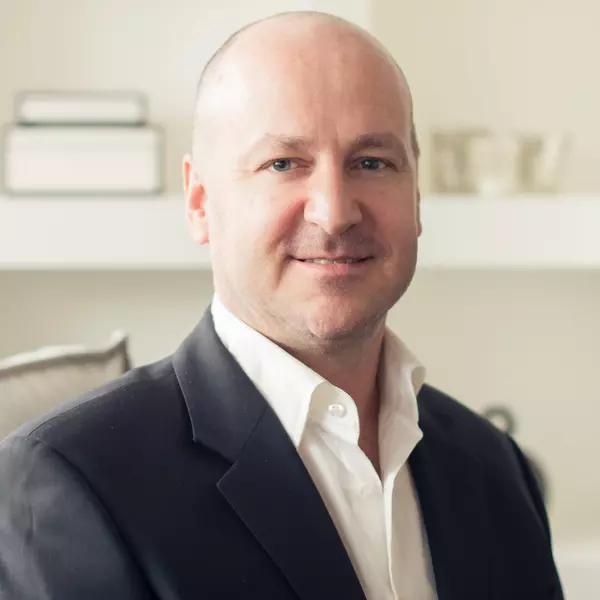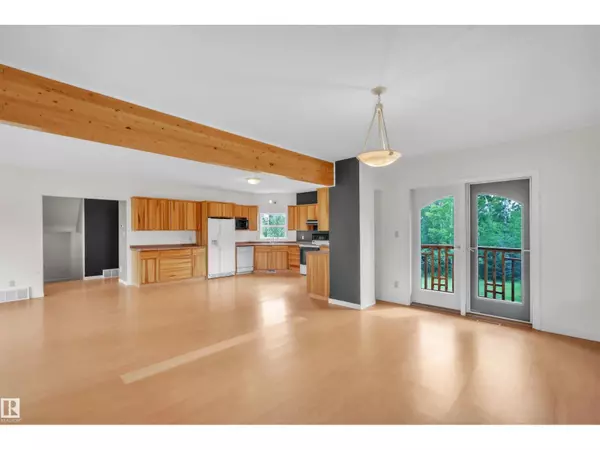
63311 Rge Rd 433 Rural Bonnyville, AB T9M1P2
5 Beds
4 Baths
2,774 SqFt
UPDATED:
Key Details
Property Type Single Family Home
Listing Status Active
Purchase Type For Sale
Square Footage 2,774 sqft
Price per Sqft $320
Subdivision Riverhurst
MLS® Listing ID E4455887
Bedrooms 5
Half Baths 2
Year Built 1998
Lot Size 135.890 Acres
Acres 135.89
Source REALTORS® Association of Edmonton
Property Description
Location
Province AB
Rooms
Kitchen 1.0
Extra Room 1 Basement Measurements not available Family room
Extra Room 2 Basement Measurements not available Bedroom 5
Extra Room 3 Main level Measurements not available Living room
Extra Room 4 Main level Measurements not available Dining room
Extra Room 5 Main level Measurements not available Kitchen
Extra Room 6 Upper Level Measurements not available Primary Bedroom
Interior
Heating Forced air, In Floor Heating
Exterior
Parking Features Yes
View Y/N No
Private Pool No
Building
Story 2







