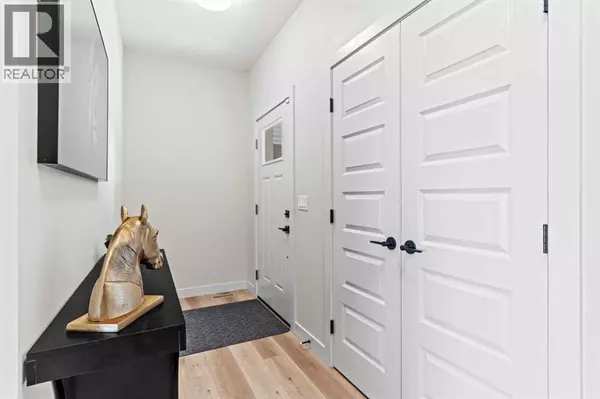1030 Fowler Road SW Airdrie, AB T4B5T2
4 Beds
4 Baths
1,858 SqFt
UPDATED:
Key Details
Property Type Single Family Home
Sub Type Freehold
Listing Status Active
Purchase Type For Sale
Square Footage 1,858 sqft
Price per Sqft $392
Subdivision Key Ranch
MLS® Listing ID A2245283
Bedrooms 4
Half Baths 1
Year Built 2024
Lot Size 3,784 Sqft
Acres 0.08688225
Property Sub-Type Freehold
Source Calgary Real Estate Board
Property Description
Location
Province AB
Rooms
Kitchen 1.0
Extra Room 1 Second level 9.50 Ft x 13.42 Ft Bedroom
Extra Room 2 Second level 9.50 Ft x 13.50 Ft Bedroom
Extra Room 3 Second level 15.92 Ft x 14.67 Ft Family room
Extra Room 4 Second level 9.50 Ft x 5.67 Ft Laundry room
Extra Room 5 Second level 13.50 Ft x 14.50 Ft Primary Bedroom
Extra Room 6 Second level 5.00 Ft x 7.58 Ft 4pc Bathroom
Interior
Heating Forced air
Cooling None
Flooring Carpeted, Ceramic Tile, Vinyl
Fireplaces Number 1
Exterior
Parking Features Yes
Garage Spaces 2.0
Garage Description 2
Fence Partially fenced
View Y/N No
Total Parking Spaces 4
Private Pool No
Building
Story 2
Others
Ownership Freehold






