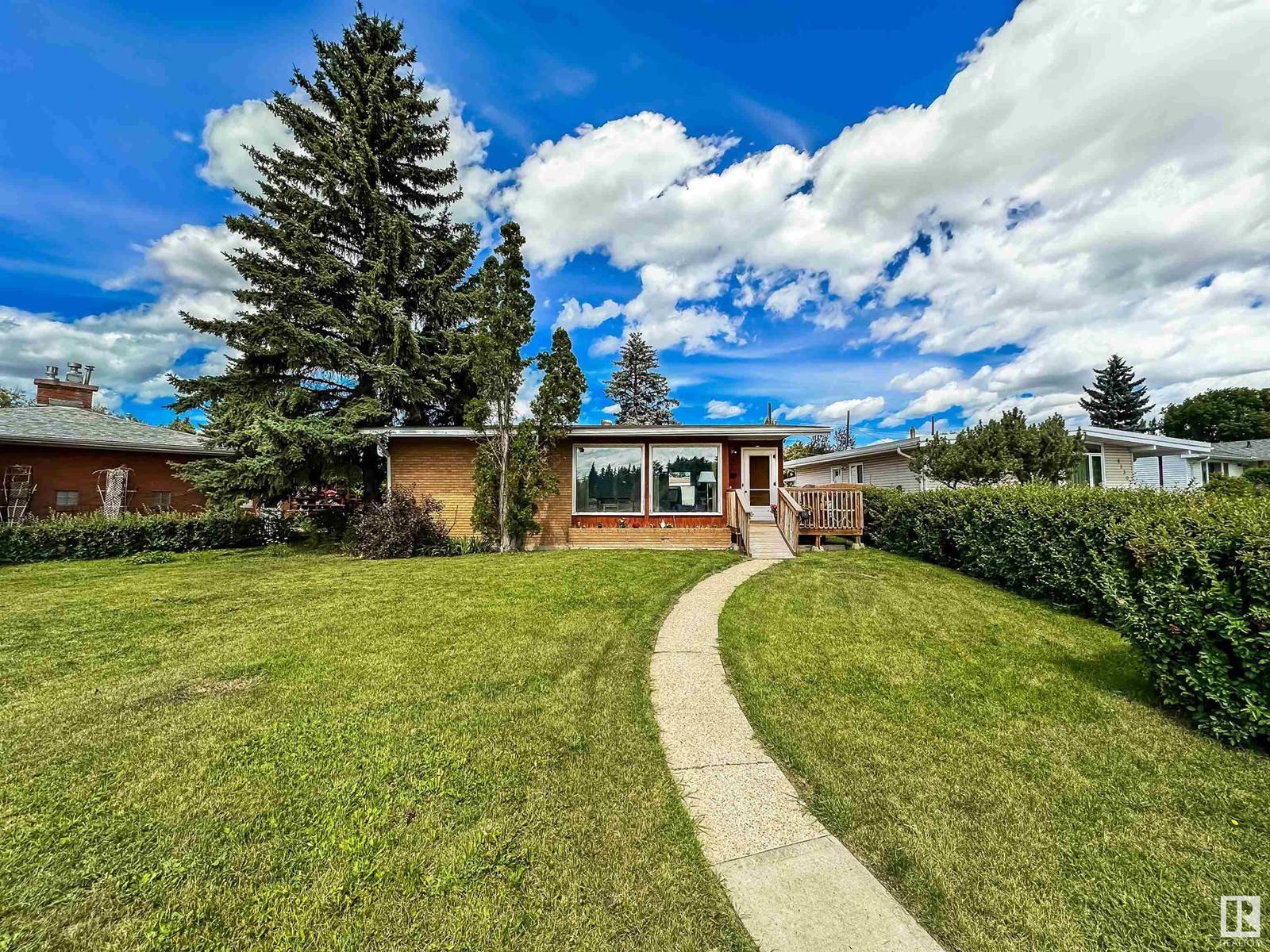8126 150 ST NW Edmonton, AB T5R1E1
5 Beds
2 Baths
1,235 SqFt
UPDATED:
Key Details
Property Type Single Family Home
Sub Type Freehold
Listing Status Active
Purchase Type For Sale
Square Footage 1,235 sqft
Price per Sqft $364
Subdivision Lynnwood
MLS® Listing ID E4448541
Style Bungalow
Bedrooms 5
Year Built 1959
Lot Size 7,662 Sqft
Acres 0.17591184
Property Sub-Type Freehold
Source REALTORS® Association of Edmonton
Property Description
Location
Province AB
Rooms
Kitchen 1.0
Extra Room 1 Basement 4.02 m X 8.99 m Family room
Extra Room 2 Basement 3.26 m X 2.83 m Bedroom 4
Extra Room 3 Basement 2.71 m X 4.17 m Bedroom 5
Extra Room 4 Basement 3.36 m X 4.41 m Utility room
Extra Room 5 Main level 5.42 m X 4.31 m Living room
Extra Room 6 Main level 2.94 m X 1.97 m Dining room
Interior
Heating Forced air
Exterior
Parking Features Yes
View Y/N No
Total Parking Spaces 4
Private Pool No
Building
Story 1
Architectural Style Bungalow
Others
Ownership Freehold






