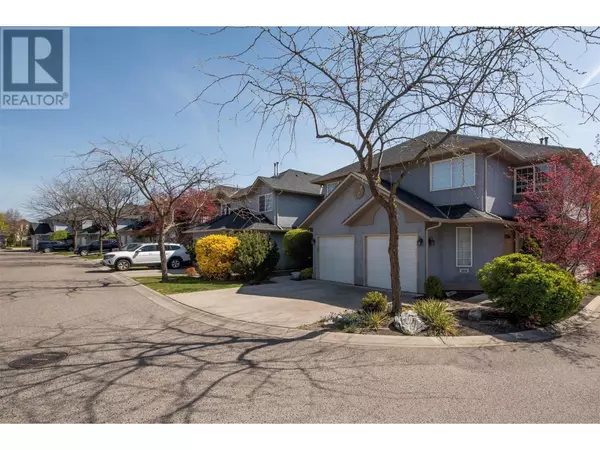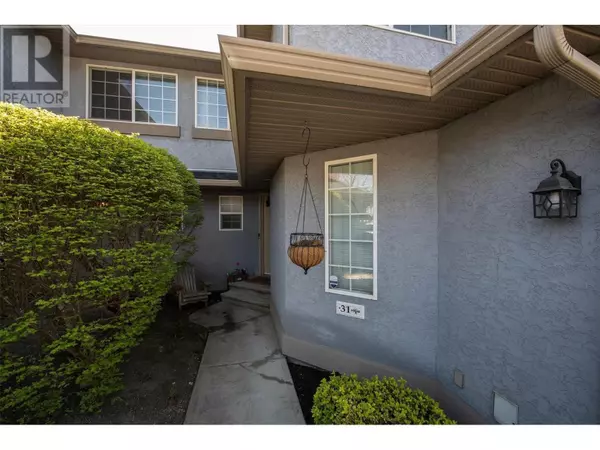316 Whitman RD #31 Kelowna, BC V1V1Y9
2 Beds
3 Baths
1,518 SqFt
UPDATED:
Key Details
Property Type Single Family Home
Sub Type Strata
Listing Status Active
Purchase Type For Sale
Square Footage 1,518 sqft
Price per Sqft $434
Subdivision North Glenmore
MLS® Listing ID 10345236
Bedrooms 2
Half Baths 1
Condo Fees $333/mo
Year Built 1994
Property Sub-Type Strata
Source Association of Interior REALTORS®
Property Description
Location
Province BC
Zoning Unknown
Rooms
Kitchen 1.0
Extra Room 1 Second level 19'3'' x 14'6'' Primary Bedroom
Extra Room 2 Second level 13'10'' x 13'10'' Den
Extra Room 3 Second level 4'11'' x 8'11'' 3pc Ensuite bath
Extra Room 4 Second level 8'5'' x 4'11'' 4pc Bathroom
Extra Room 5 Second level 11'2'' x 13'3'' Bedroom
Extra Room 6 Main level 19'9'' x 13'3'' Other
Interior
Heating Forced air
Cooling Central air conditioning
Fireplaces Type Unknown
Exterior
Parking Features Yes
Garage Spaces 1.0
Garage Description 1
Community Features Family Oriented, Pet Restrictions
View Y/N No
Total Parking Spaces 2
Private Pool No
Building
Lot Description Landscaped, Level
Story 2
Sewer Municipal sewage system
Others
Ownership Strata






