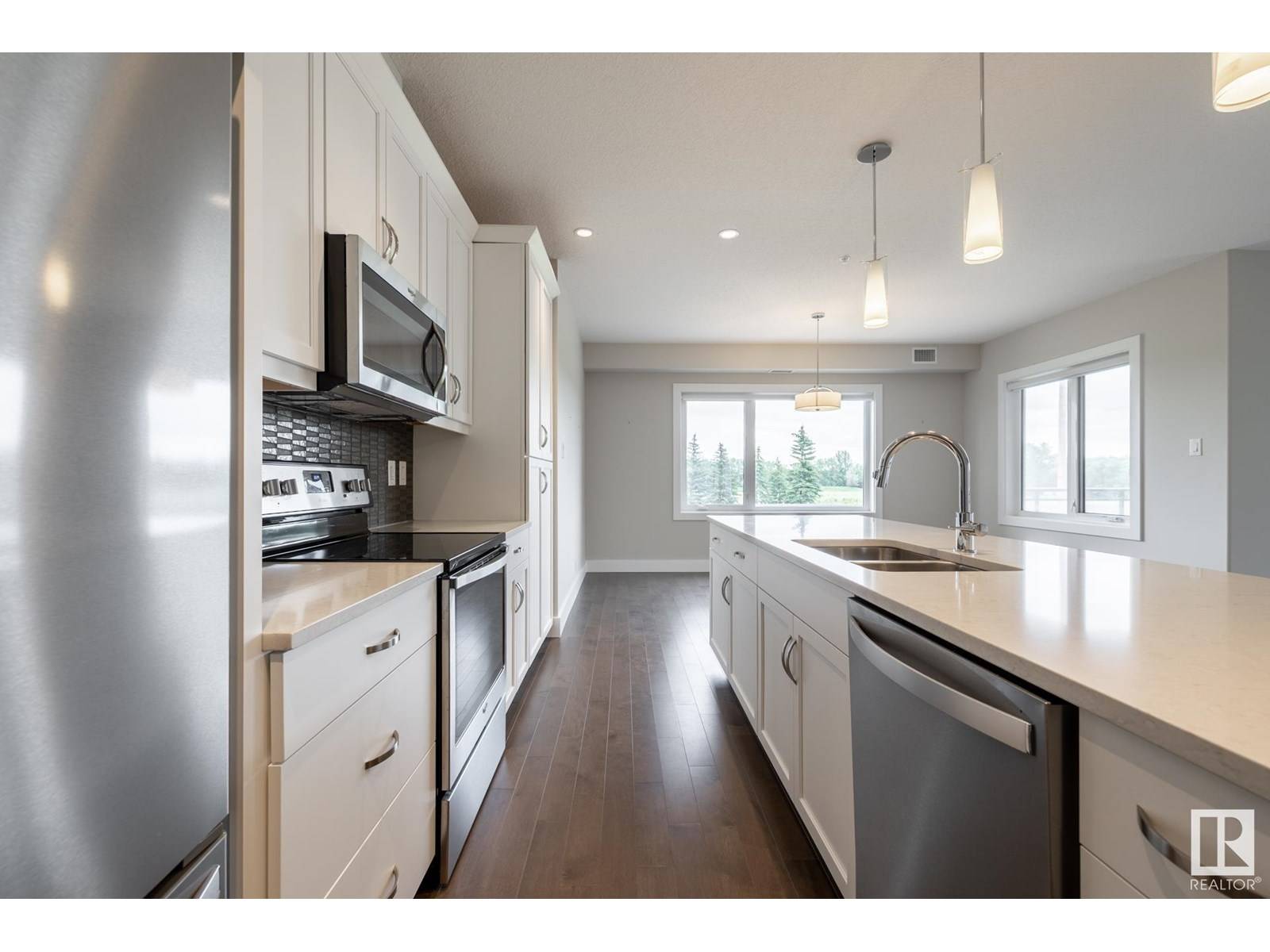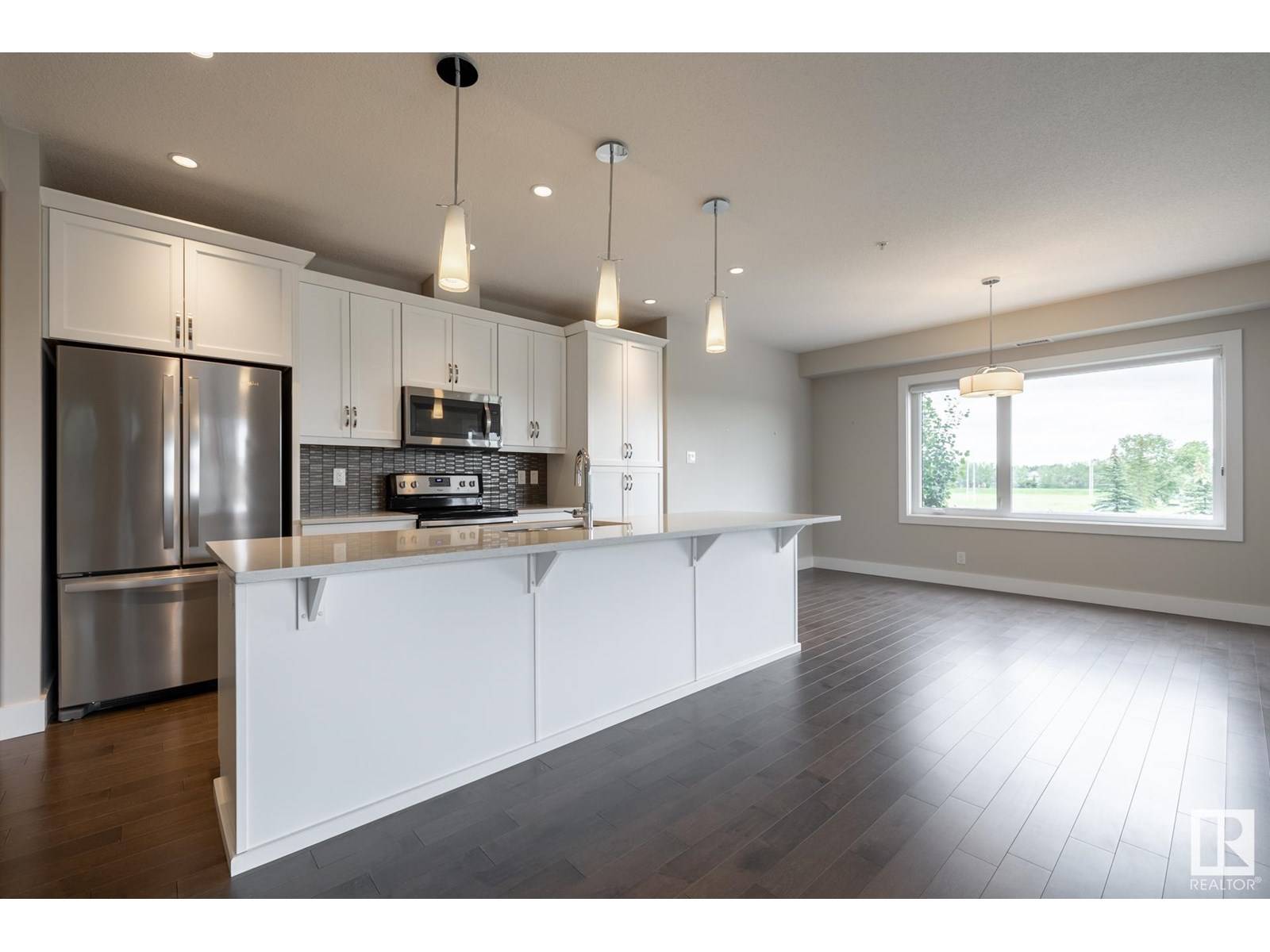#232 11074 ELLERSLIE RD SW Edmonton, AB T6W2C2
2 Beds
2 Baths
1,206 SqFt
UPDATED:
Key Details
Property Type Condo
Sub Type Condominium/Strata
Listing Status Active
Purchase Type For Sale
Square Footage 1,206 sqft
Price per Sqft $298
Subdivision Richford
MLS® Listing ID E4447850
Bedrooms 2
Condo Fees $744/mo
Year Built 2017
Lot Size 509 Sqft
Acres 0.011702911
Property Sub-Type Condominium/Strata
Source REALTORS® Association of Edmonton
Property Description
Location
Province AB
Rooms
Kitchen 1.0
Extra Room 1 Main level 4.6 m X 4 m Living room
Extra Room 2 Main level 4.6 m X 2.7 m Dining room
Extra Room 3 Main level 4.1 m X 2.6 m Kitchen
Extra Room 4 Main level 3.7 m X 3.6 m Primary Bedroom
Extra Room 5 Main level 3.8 m X 3 m Bedroom 2
Extra Room 6 Main level 2.5 m X 1.5 m Laundry room
Interior
Heating Coil Fan
Exterior
Parking Features Yes
View Y/N No
Total Parking Spaces 2
Private Pool No
Others
Ownership Condominium/Strata
Virtual Tour https://youtu.be/ukPSQj7zb1Q?si=ve0r8OV8ZSyRthlk






