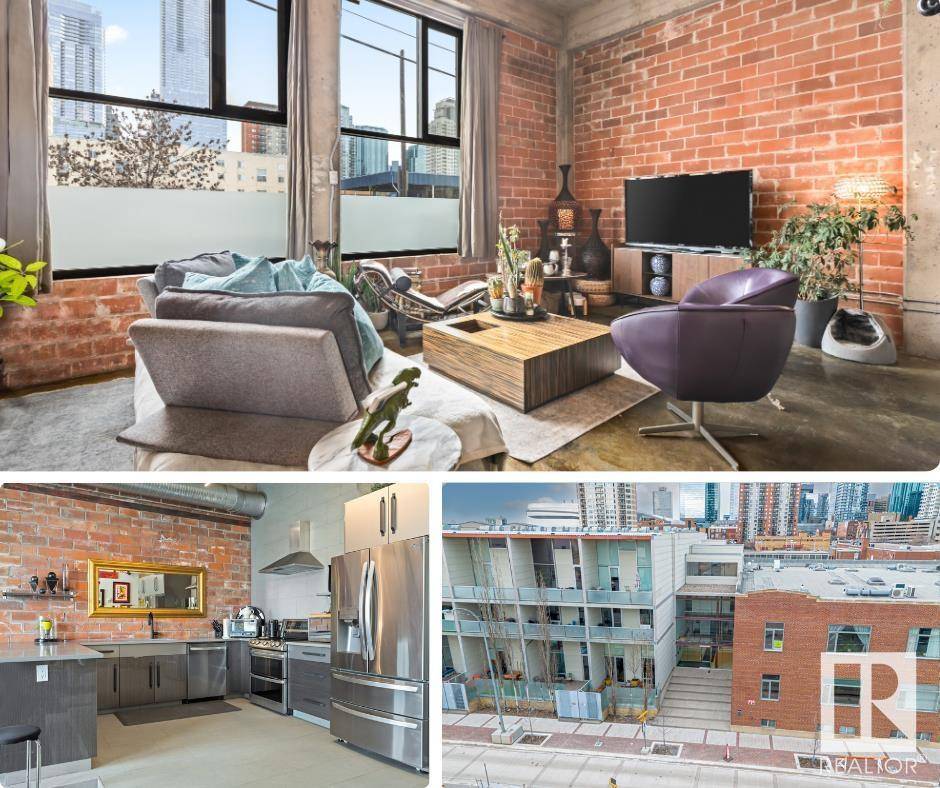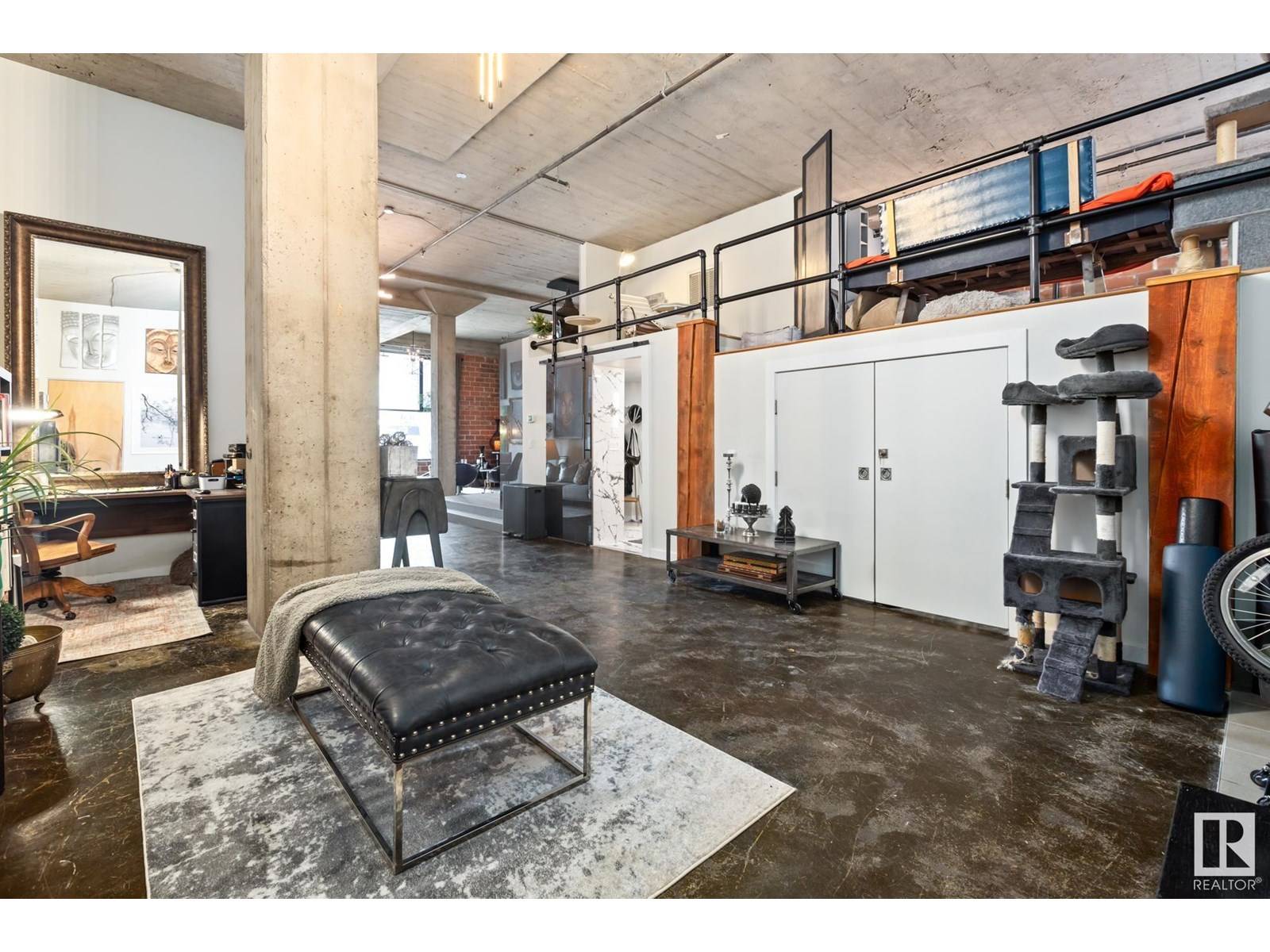#134 10309 107 ST NW Edmonton, AB T5J1K3
1 Bed
1 Bath
1,717 SqFt
UPDATED:
Key Details
Property Type Condo
Sub Type Condominium/Strata
Listing Status Active
Purchase Type For Sale
Square Footage 1,717 sqft
Price per Sqft $320
Subdivision Downtown (Edmonton)
MLS® Listing ID E4447820
Style Loft
Bedrooms 1
Condo Fees $855/mo
Year Built 1928
Property Sub-Type Condominium/Strata
Source REALTORS® Association of Edmonton
Property Description
Location
Province AB
Rooms
Kitchen 1.0
Extra Room 1 Main level 4.85 m X 11.52 m Living room
Extra Room 2 Main level 3.44 m X 4.05 m Dining room
Extra Room 3 Main level 4.69 m X 3.94 m Kitchen
Extra Room 4 Main level 4.69 m X 5.07 m Den
Extra Room 5 Main level 2.05 m X 4.86 m Storage
Extra Room 6 Main level 2.17 m X 4.86 m Storage
Interior
Heating Forced air, In Floor Heating
Exterior
Parking Features Yes
Community Features Public Swimming Pool
View Y/N Yes
View City view
Total Parking Spaces 1
Private Pool No
Building
Architectural Style Loft
Others
Ownership Condominium/Strata
Virtual Tour https://youtu.be/kHpAlURbsPo






