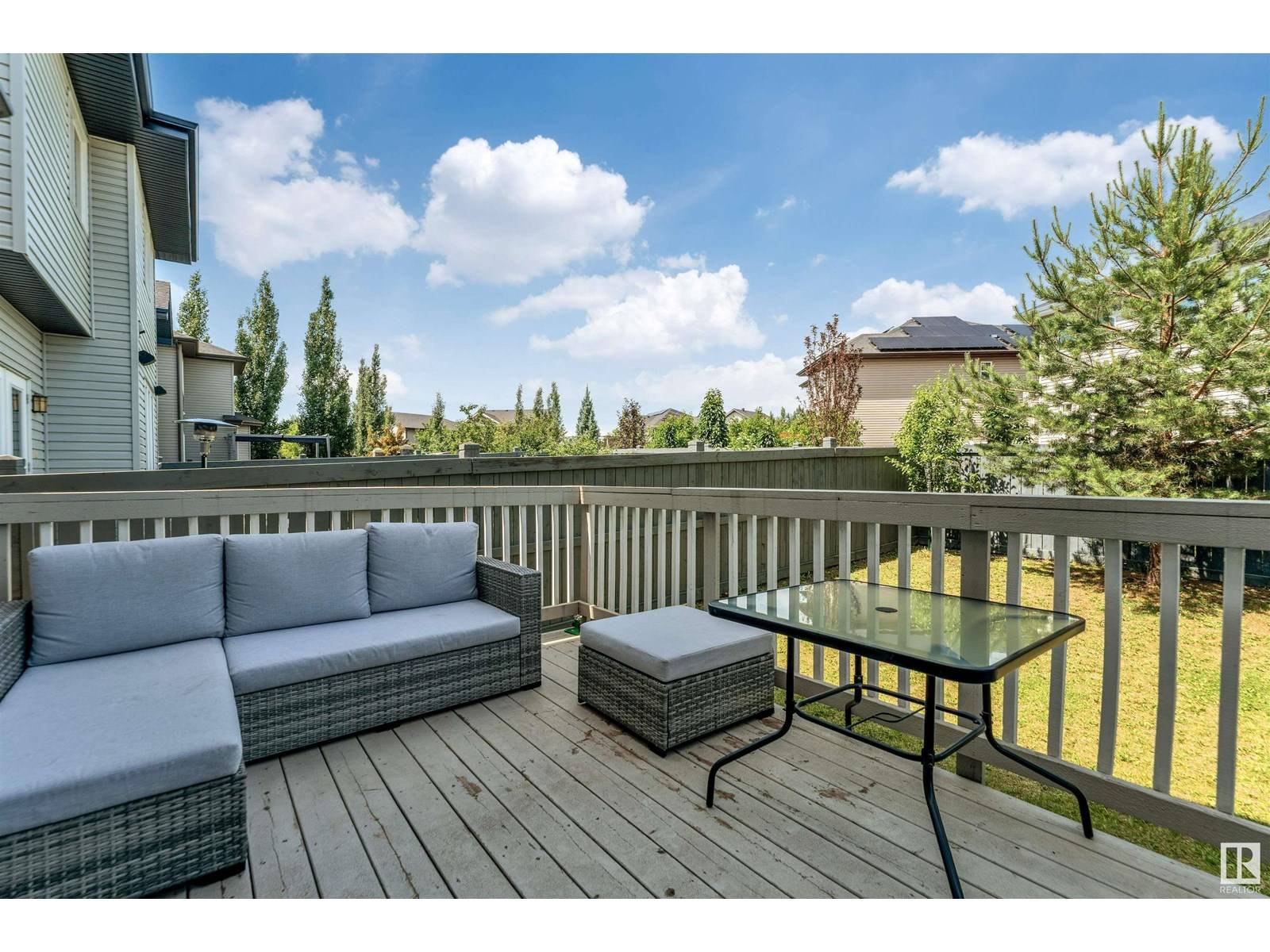7456 GETTY WY NW Edmonton, AB T5T4T3
3 Beds
3 Baths
2,105 SqFt
UPDATED:
Key Details
Property Type Single Family Home
Sub Type Freehold
Listing Status Active
Purchase Type For Sale
Square Footage 2,105 sqft
Price per Sqft $275
Subdivision Granville (Edmonton)
MLS® Listing ID E4447815
Bedrooms 3
Half Baths 1
Year Built 2015
Property Sub-Type Freehold
Source REALTORS® Association of Edmonton
Property Description
Location
Province AB
Rooms
Kitchen 1.0
Extra Room 1 Main level 4 m X 4.65 m Living room
Extra Room 2 Main level 3.62 m X 3.94 m Dining room
Extra Room 3 Main level 4.03 m X 3.67 m Kitchen
Extra Room 4 Upper Level 3.85 m X 4.12 m Primary Bedroom
Extra Room 5 Upper Level 2.83 m X 4.39 m Bedroom 2
Extra Room 6 Upper Level 2.83 m X 3.68 m Bedroom 3
Interior
Heating Forced air
Fireplaces Type None
Exterior
Parking Features Yes
View Y/N Yes
View City view
Private Pool No
Building
Story 2
Others
Ownership Freehold
Virtual Tour https://youriguide.com/7456_getty_way_nw_edmonton_ab/






