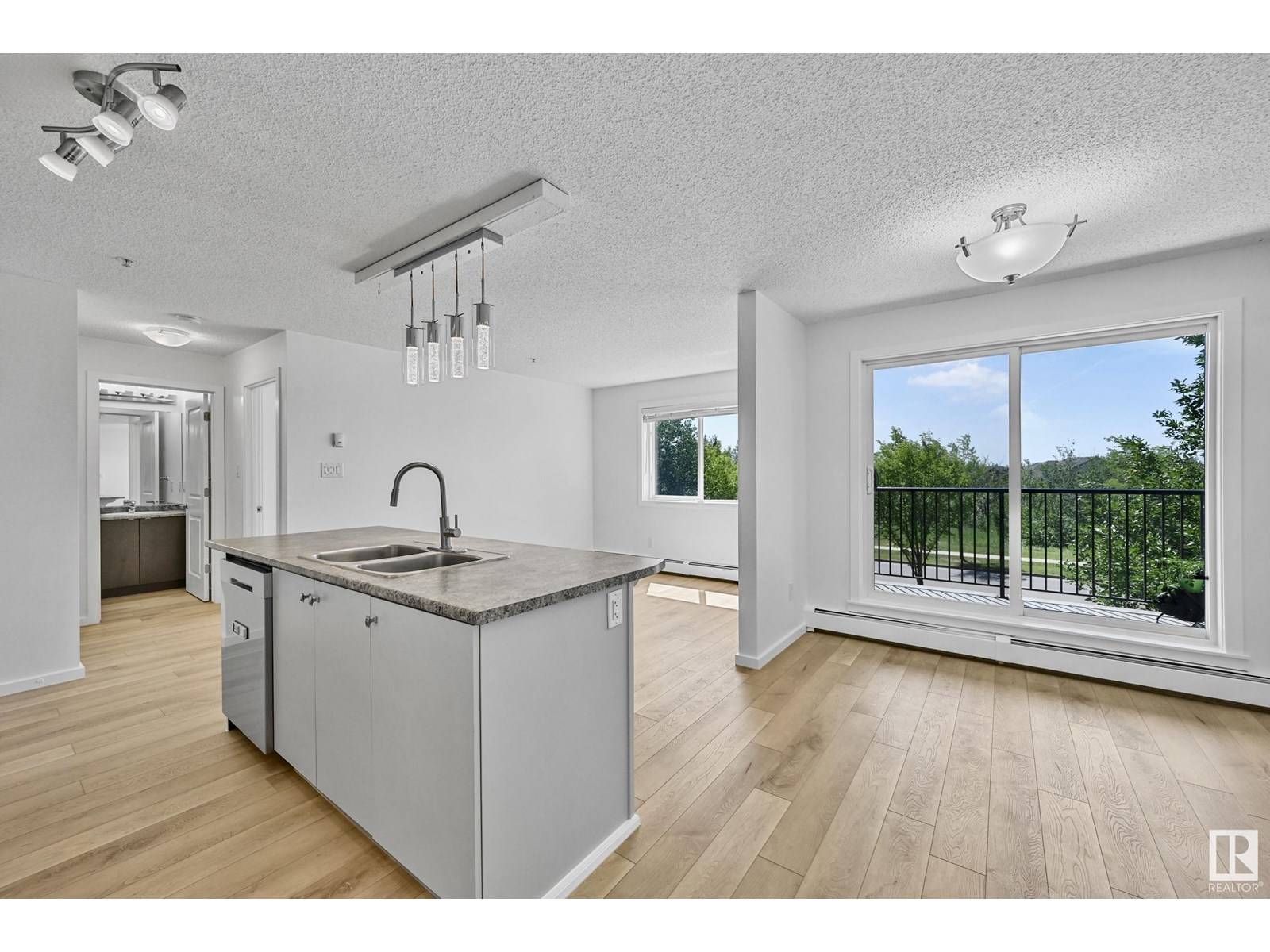#227 504 ALBANY WY NW Edmonton, AB T6V0L2
2 Beds
2 Baths
790 SqFt
UPDATED:
Key Details
Property Type Condo
Sub Type Condominium/Strata
Listing Status Active
Purchase Type For Sale
Square Footage 790 sqft
Price per Sqft $303
Subdivision Albany
MLS® Listing ID E4447812
Bedrooms 2
Condo Fees $427/mo
Year Built 2013
Lot Size 758 Sqft
Acres 0.017420929
Property Sub-Type Condominium/Strata
Source REALTORS® Association of Edmonton
Property Description
Location
Province AB
Rooms
Kitchen 1.0
Extra Room 1 Main level 3.21 m X 3.33 m Living room
Extra Room 2 Main level 2.75 m X 2.66 m Dining room
Extra Room 3 Main level 3.21 m X 2.54 m Kitchen
Extra Room 4 Main level 3.39 m X 3.38 m Primary Bedroom
Extra Room 5 Main level 3.03 m X 2.61 m Bedroom 2
Extra Room 6 Main level Measurements not available Laundry room
Interior
Heating Baseboard heaters
Exterior
Parking Features Yes
Community Features Lake Privileges
View Y/N No
Private Pool No
Others
Ownership Condominium/Strata






