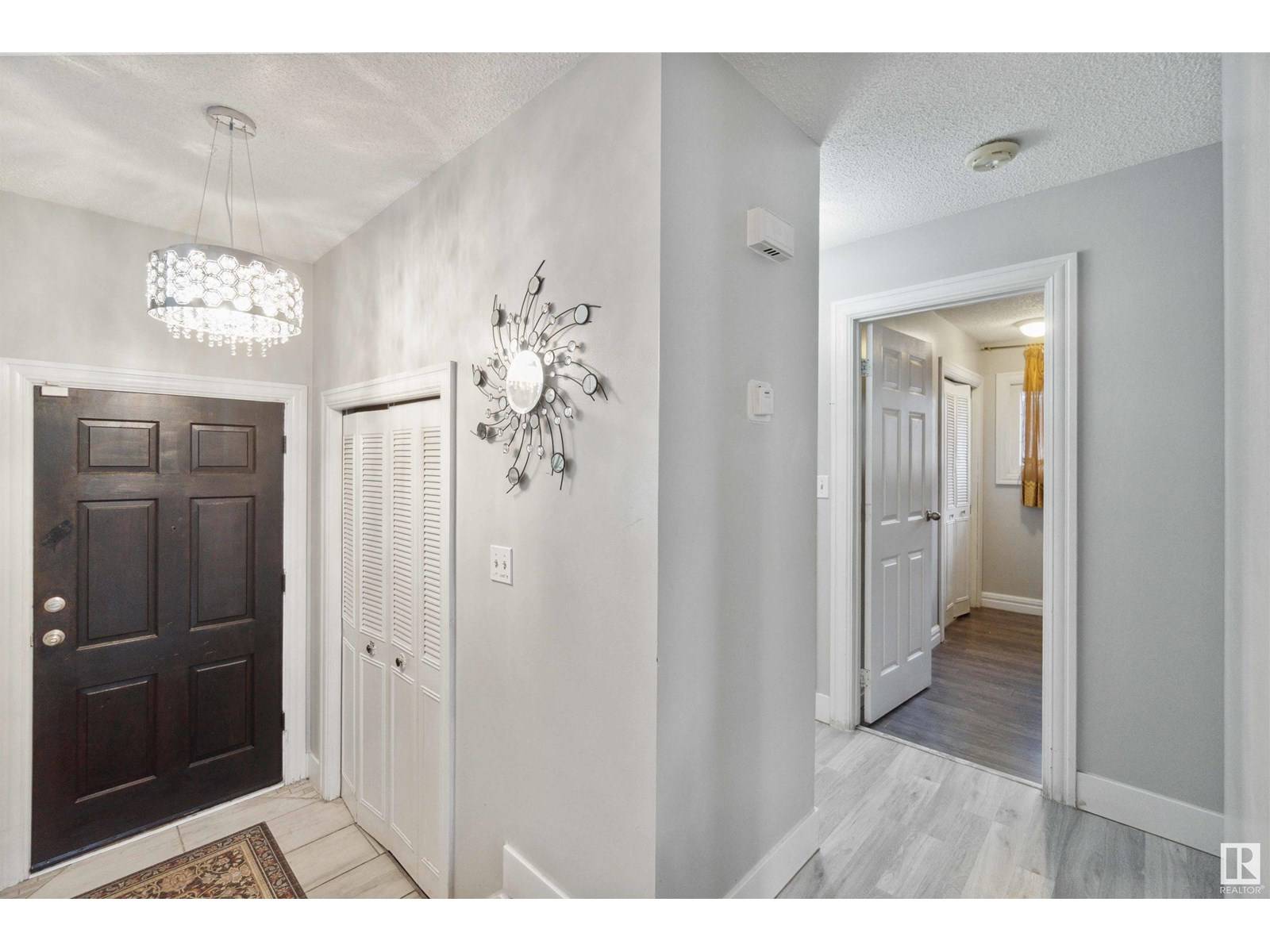11439 145 AV NW Edmonton, AB T5X1M1
4 Beds
3 Baths
1,173 SqFt
UPDATED:
Key Details
Property Type Single Family Home
Sub Type Freehold
Listing Status Active
Purchase Type For Sale
Square Footage 1,173 sqft
Price per Sqft $349
Subdivision Carlisle
MLS® Listing ID E4447790
Style Bungalow
Bedrooms 4
Half Baths 1
Year Built 1974
Lot Size 4,999 Sqft
Acres 0.11476562
Property Sub-Type Freehold
Source REALTORS® Association of Edmonton
Property Description
Location
Province AB
Rooms
Kitchen 1.0
Extra Room 1 Basement 3.5 m X 3.84 m Dining room
Extra Room 2 Basement 3.51 m X 2.59 m Den
Extra Room 3 Basement 4.77 m X 4.16 m Bedroom 4
Extra Room 4 Basement 2.96 m X 3.84 m Second Kitchen
Extra Room 5 Basement 3.89 m X 4.24 m Laundry room
Extra Room 6 Main level 6.42 m X 4.75 m Living room
Interior
Heating Forced air
Fireplaces Type Unknown
Exterior
Parking Features Yes
View Y/N No
Private Pool No
Building
Story 1
Architectural Style Bungalow
Others
Ownership Freehold
Virtual Tour https://my.matterport.com/show/?m=aq1NRxnoguP&mls=1






