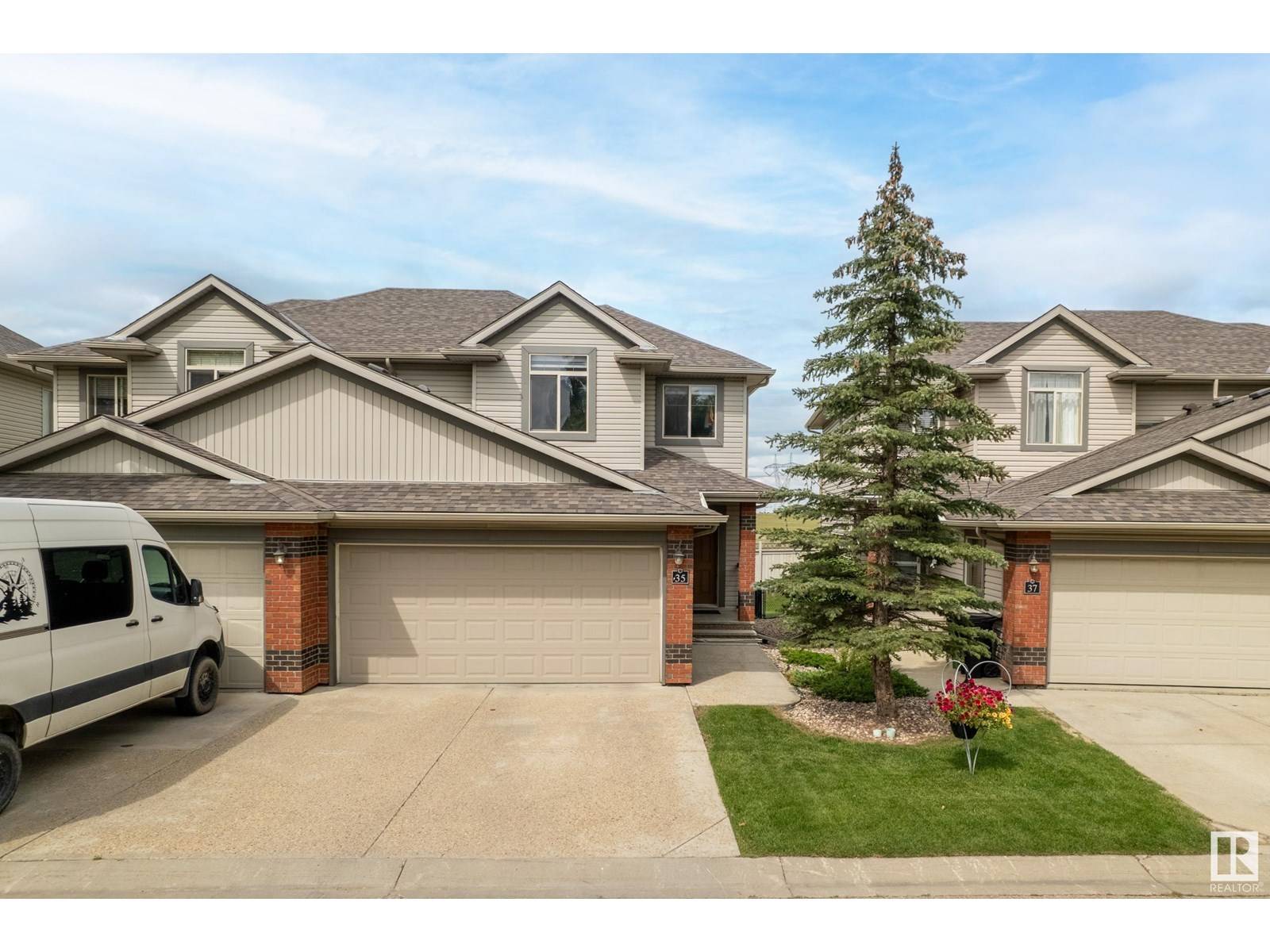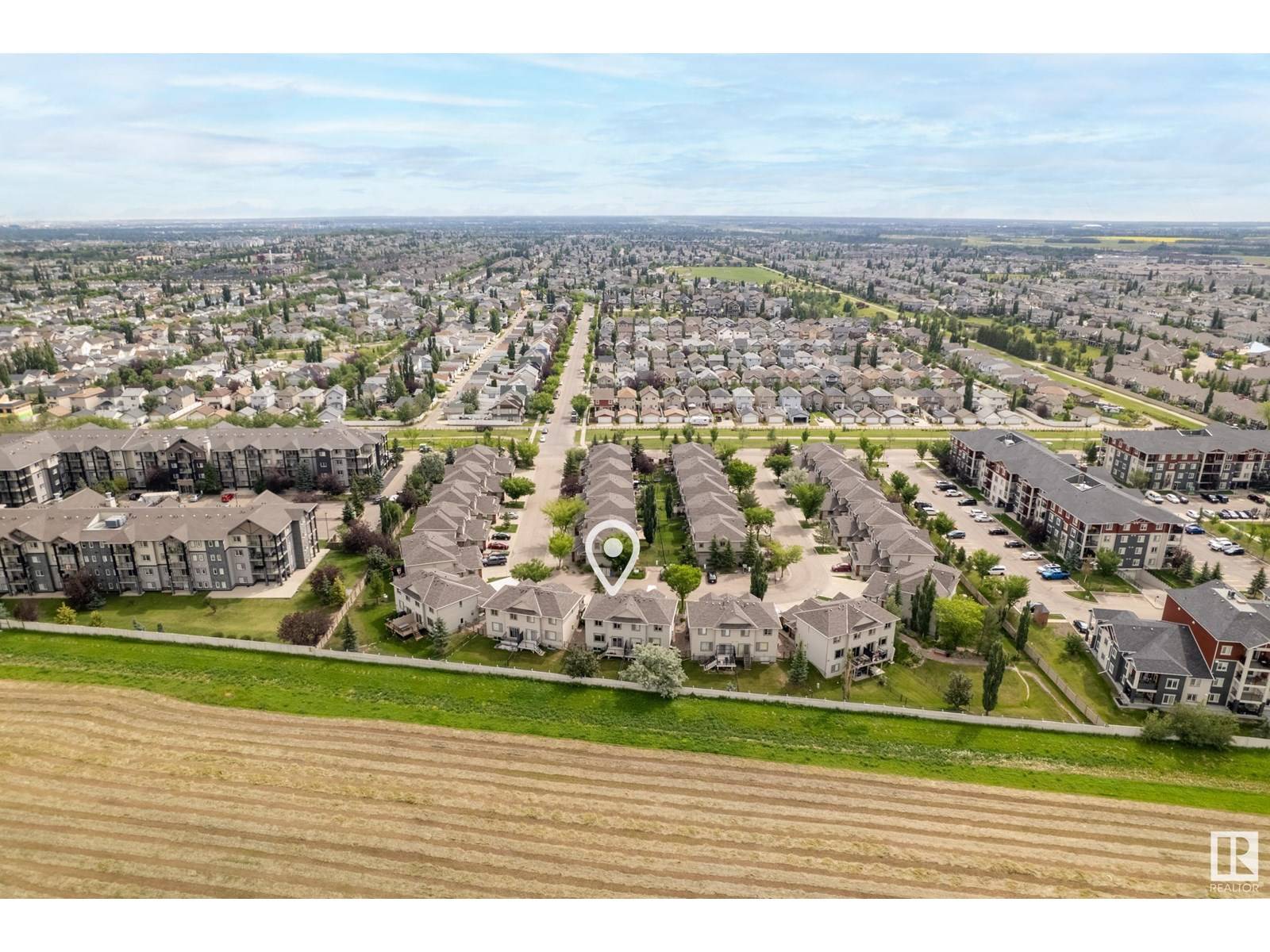#35 1128 156 ST NW Edmonton, AB T6R0C8
3 Beds
4 Baths
1,452 SqFt
UPDATED:
Key Details
Property Type Condo
Sub Type Condominium/Strata
Listing Status Active
Purchase Type For Sale
Square Footage 1,452 sqft
Price per Sqft $282
Subdivision South Terwillegar
MLS® Listing ID E4447772
Bedrooms 3
Half Baths 1
Condo Fees $321/mo
Year Built 2006
Lot Size 3,569 Sqft
Acres 0.08194756
Property Sub-Type Condominium/Strata
Source REALTORS® Association of Edmonton
Property Description
Location
Province AB
Rooms
Kitchen 1.0
Extra Room 1 Basement 4.5 m X 5.74 m Family room
Extra Room 2 Main level 3.68 m X 3.77 m Living room
Extra Room 3 Main level 3.35 m X 2.97 m Dining room
Extra Room 4 Main level 3.33 m X 3.7 m Kitchen
Extra Room 5 Upper Level 4.05 m X 4.19 m Primary Bedroom
Extra Room 6 Upper Level 3.73 m X 3.04 m Bedroom 2
Interior
Heating Forced air
Exterior
Parking Features Yes
Fence Fence
View Y/N No
Private Pool No
Building
Story 2
Others
Ownership Condominium/Strata
Virtual Tour https://unbranded.youriguide.com/35_1128_156_st_nw_edmonton_ab/






