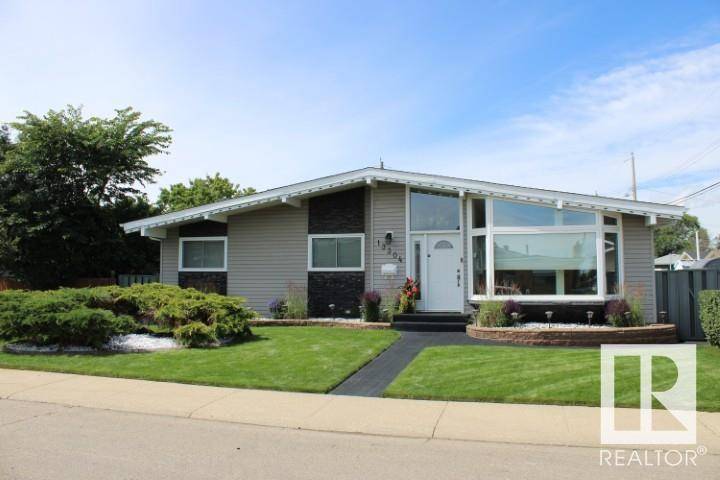13304 70 ST NW Edmonton, AB T5C0K3
4 Beds
3 Baths
1,792 SqFt
OPEN HOUSE
Sun Jul 20, 2:00pm - 4:00pm
UPDATED:
Key Details
Property Type Single Family Home
Sub Type Freehold
Listing Status Active
Purchase Type For Sale
Square Footage 1,792 sqft
Price per Sqft $373
Subdivision Delwood
MLS® Listing ID E4447760
Style Bungalow
Bedrooms 4
Half Baths 1
Year Built 1970
Lot Size 7,417 Sqft
Acres 0.1702828
Property Sub-Type Freehold
Source REALTORS® Association of Edmonton
Property Description
Location
Province AB
Rooms
Kitchen 1.0
Extra Room 1 Lower level 3.78 m X 4.593 m Bedroom 4
Extra Room 2 Lower level 13.71 m X 7.92 m Bonus Room
Extra Room 3 Main level 4.921 m X 6.561 m Living room
Extra Room 4 Main level 3.28 m X 3.937 m Dining room
Extra Room 5 Main level 4.593 m X 3.208 m Kitchen
Extra Room 6 Main level 4.921 m X 3.28 m Family room
Interior
Heating Hot water radiator heat
Cooling Central air conditioning
Exterior
Parking Features Yes
Fence Fence
View Y/N No
Private Pool No
Building
Story 1
Architectural Style Bungalow
Others
Ownership Freehold






