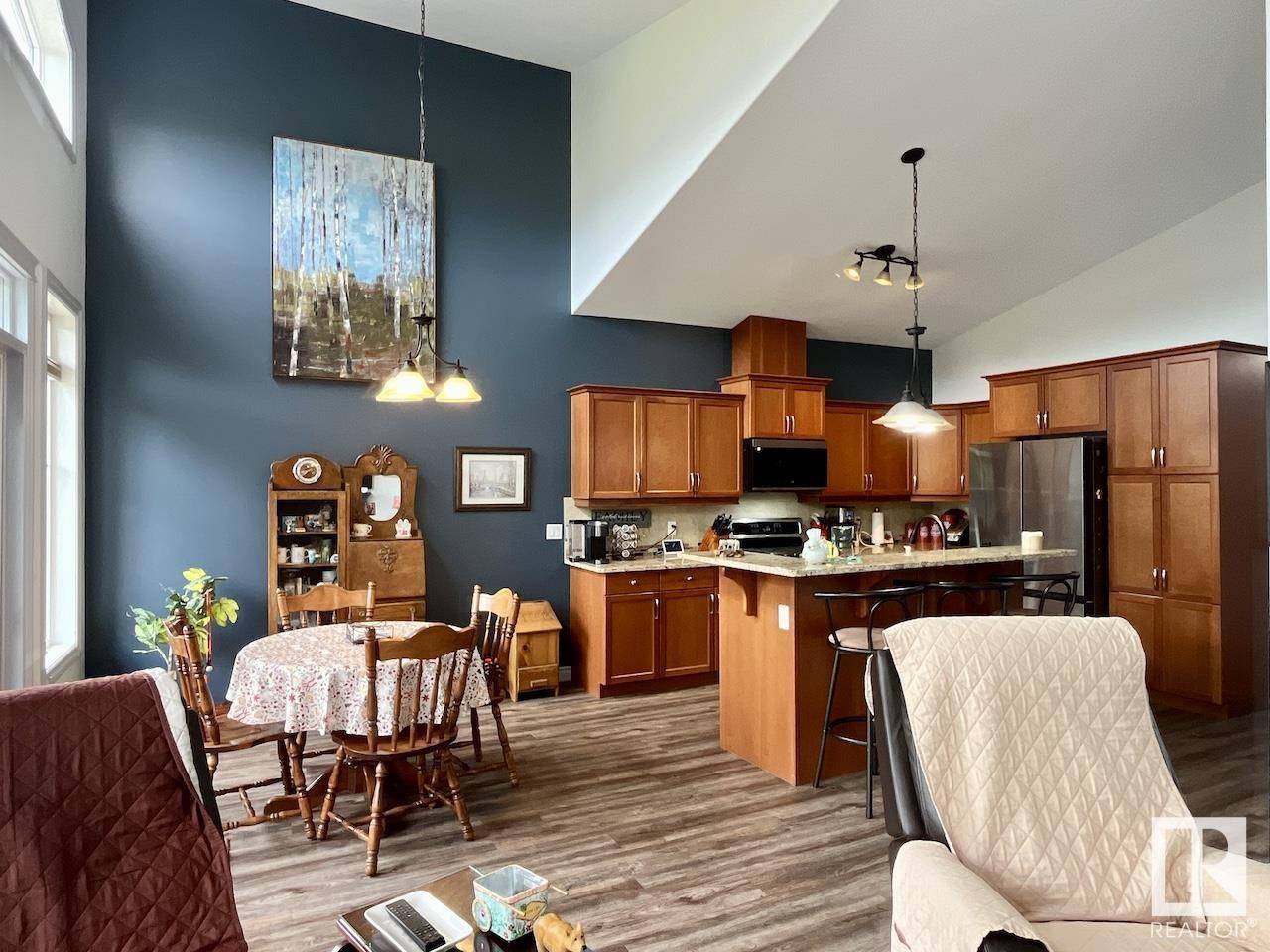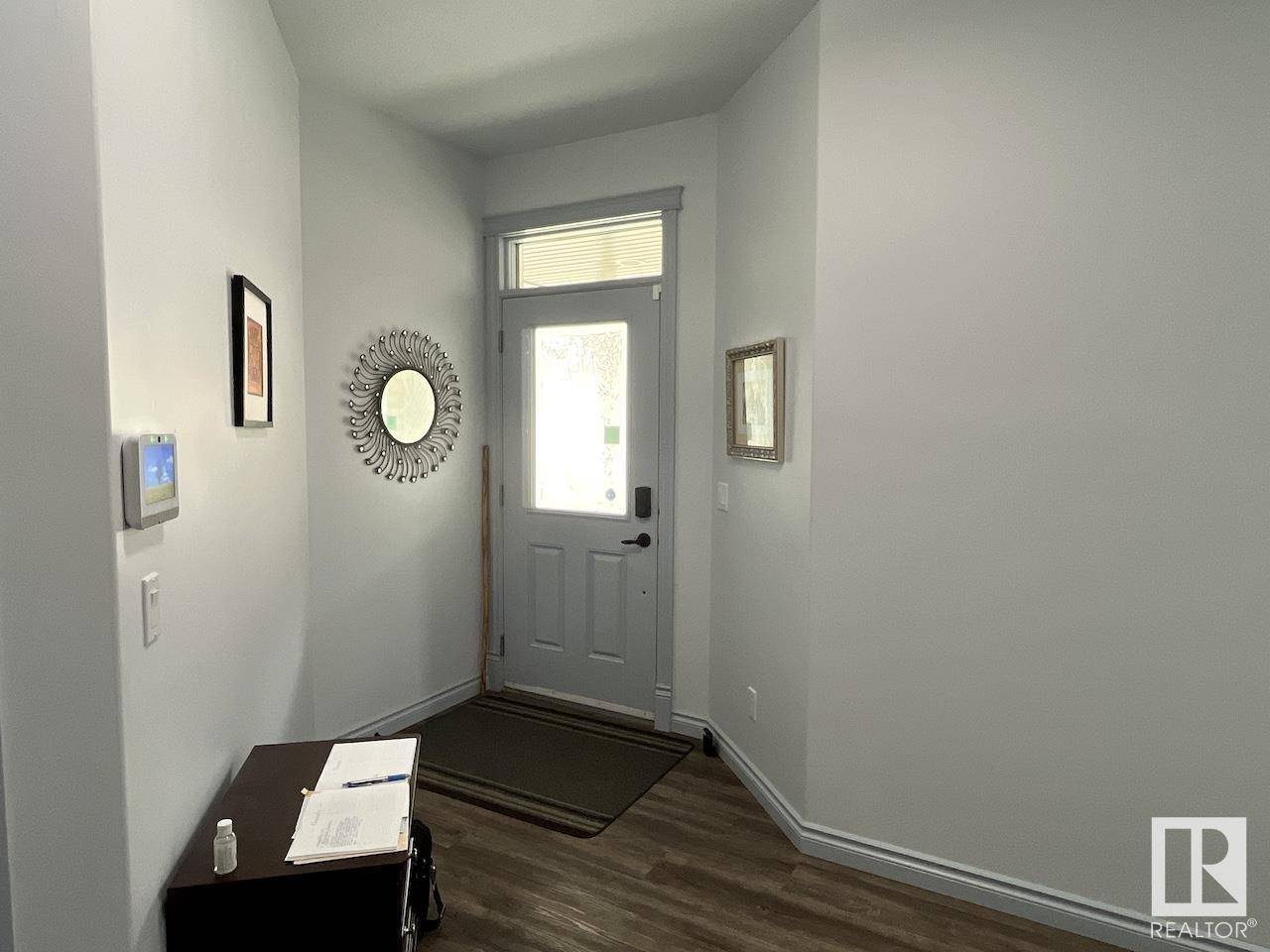#13 1407 GLASTONBURY BV NW Edmonton, AB T5T3W3
2 Beds
2 Baths
1,429 SqFt
UPDATED:
Key Details
Property Type Condo
Sub Type Condominium/Strata
Listing Status Active
Purchase Type For Sale
Square Footage 1,429 sqft
Price per Sqft $332
Subdivision Glastonbury
MLS® Listing ID E4447750
Style Bungalow
Bedrooms 2
Condo Fees $440/mo
Year Built 2010
Lot Size 4,921 Sqft
Acres 0.11298152
Property Sub-Type Condominium/Strata
Source REALTORS® Association of Edmonton
Property Description
Location
Province AB
Rooms
Kitchen 1.0
Extra Room 1 Main level 5 m X 4 m Living room
Extra Room 2 Main level 3.3 m X 3 m Dining room
Extra Room 3 Main level 4 m X 4 m Kitchen
Extra Room 4 Main level 4.5 m X 3.4 m Primary Bedroom
Extra Room 5 Main level 3.3 m X 3.1 m Bedroom 2
Interior
Heating Forced air
Cooling Central air conditioning
Fireplaces Type Unknown
Exterior
Parking Features Yes
View Y/N No
Total Parking Spaces 4
Private Pool No
Building
Story 1
Architectural Style Bungalow
Others
Ownership Condominium/Strata






