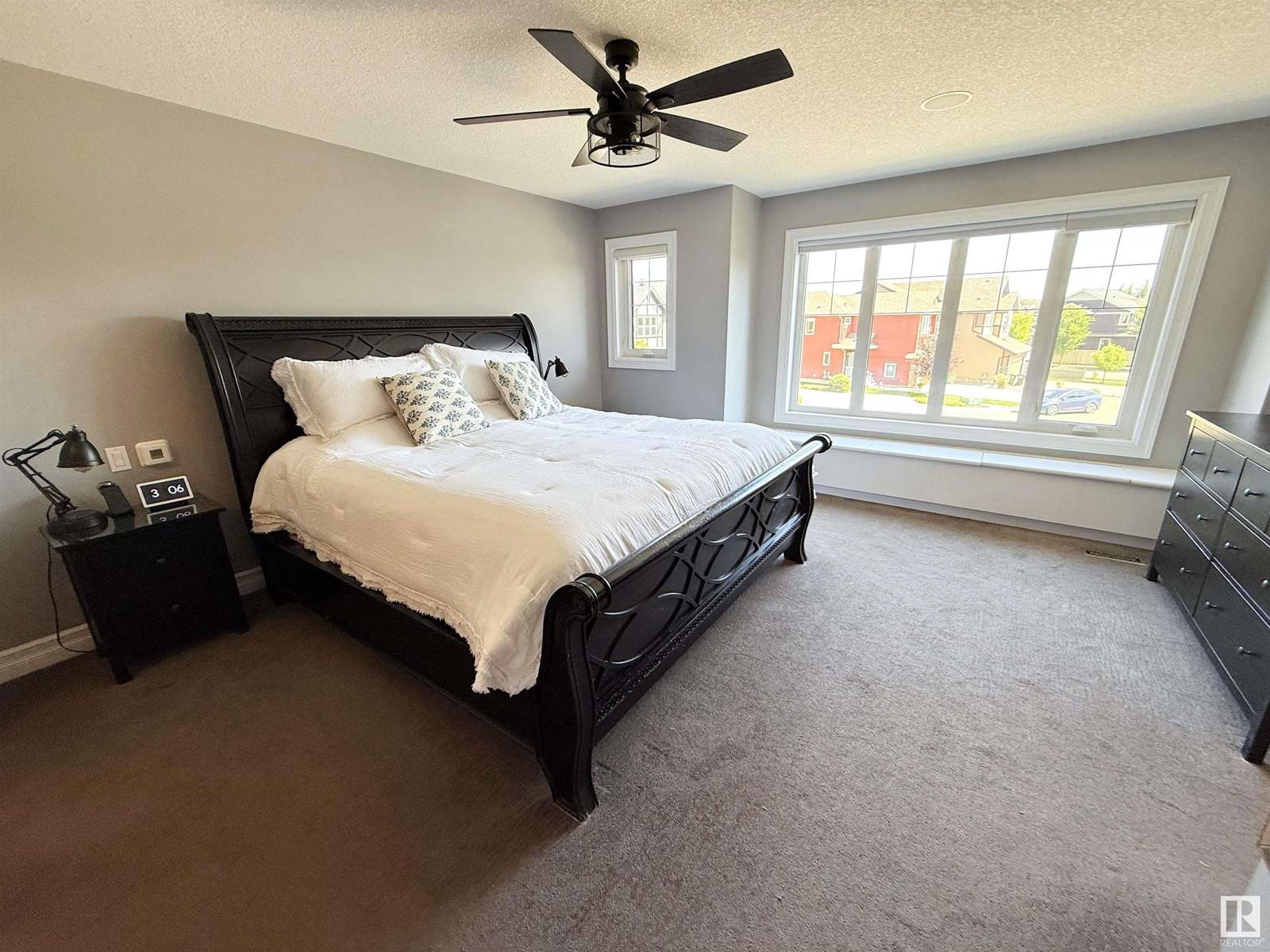5616 EDWORTHY CO NW Edmonton, AB T6M0N7
3 Beds
3 Baths
2,616 SqFt
UPDATED:
Key Details
Property Type Single Family Home
Sub Type Freehold
Listing Status Active
Purchase Type For Sale
Square Footage 2,616 sqft
Price per Sqft $303
Subdivision Edgemont (Edmonton)
MLS® Listing ID E4447738
Bedrooms 3
Half Baths 1
Year Built 2014
Lot Size 9,708 Sqft
Acres 0.22288164
Property Sub-Type Freehold
Source REALTORS® Association of Edmonton
Property Description
Location
Province AB
Rooms
Kitchen 1.0
Extra Room 1 Basement Measurements not available Family room
Extra Room 2 Main level 4.67 m X 4.54 m Living room
Extra Room 3 Main level 2.93 m X 3.73 m Dining room
Extra Room 4 Main level 3.7 m X 3.73 m Kitchen
Extra Room 5 Main level 2.5 m X 2.85 m Den
Extra Room 6 Main level 2.82 m X 1.21 m Pantry
Interior
Heating Forced air
Cooling Central air conditioning
Fireplaces Type Unknown
Exterior
Parking Features Yes
Fence Fence
Community Features Public Swimming Pool
View Y/N No
Total Parking Spaces 4
Private Pool No
Building
Story 2
Others
Ownership Freehold
Virtual Tour https://my.matterport.com/show/?m=UH8bnbSjkvE






