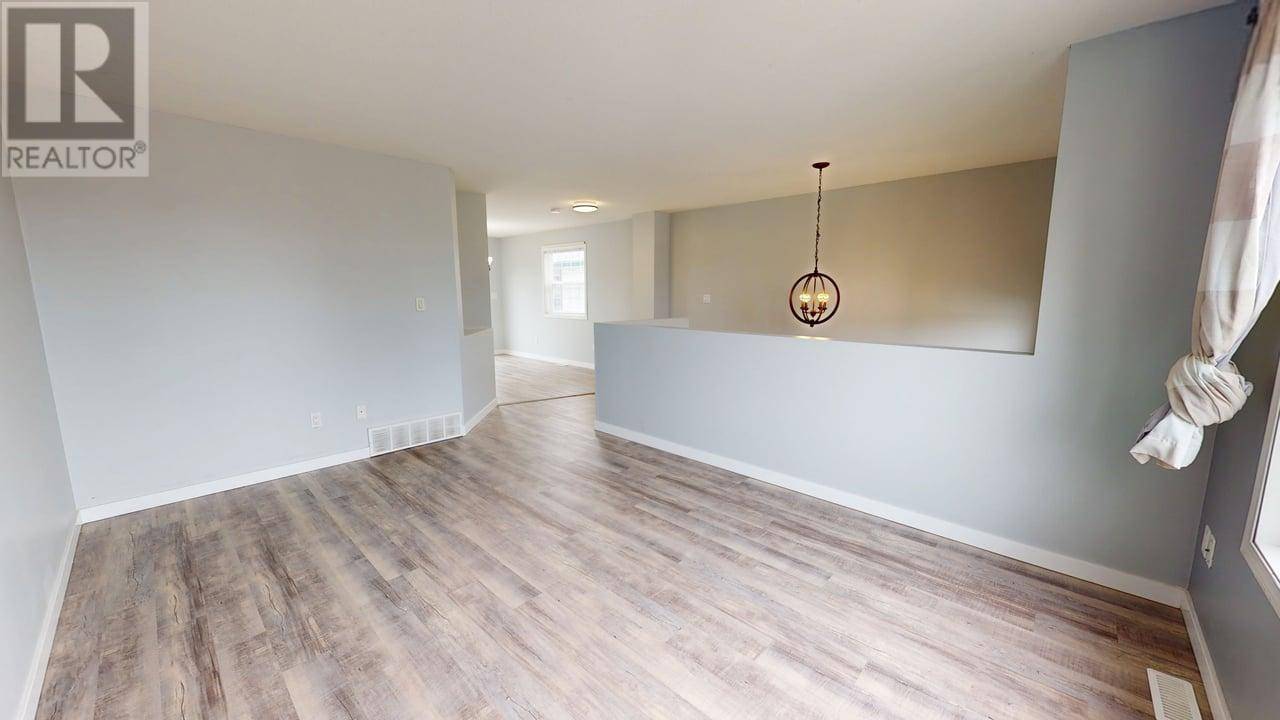8711 78A STREET Fort St. John, BC V1J3B3
3 Beds
2 Baths
1,164 SqFt
UPDATED:
Key Details
Property Type Single Family Home, Condo
Sub Type Strata
Listing Status Active
Purchase Type For Sale
Square Footage 1,164 sqft
Price per Sqft $248
MLS® Listing ID R3026763
Style Split level entry
Bedrooms 3
Year Built 2006
Property Sub-Type Strata
Source BC Northern Real Estate Board
Property Description
Location
Province BC
Rooms
Kitchen 1.0
Extra Room 1 Basement 11 ft , 2 in X 10 ft , 8 in Primary Bedroom
Extra Room 2 Basement 10 ft , 1 in X 10 ft , 1 in Bedroom 2
Extra Room 3 Basement 8 ft , 4 in X 11 ft , 5 in Bedroom 3
Extra Room 4 Main level 18 ft , 9 in X 18 ft , 1 in Living room
Extra Room 5 Main level 8 ft , 1 in X 10 ft , 5 in Dining room
Extra Room 6 Main level 10 ft , 4 in X 10 ft , 5 in Kitchen
Interior
Heating Forced air
Exterior
Parking Features No
View Y/N No
Roof Type Conventional
Private Pool No
Building
Story 1
Architectural Style Split level entry
Others
Ownership Strata
Virtual Tour https://my.matterport.com/show/?m=85PvsdGk1an






