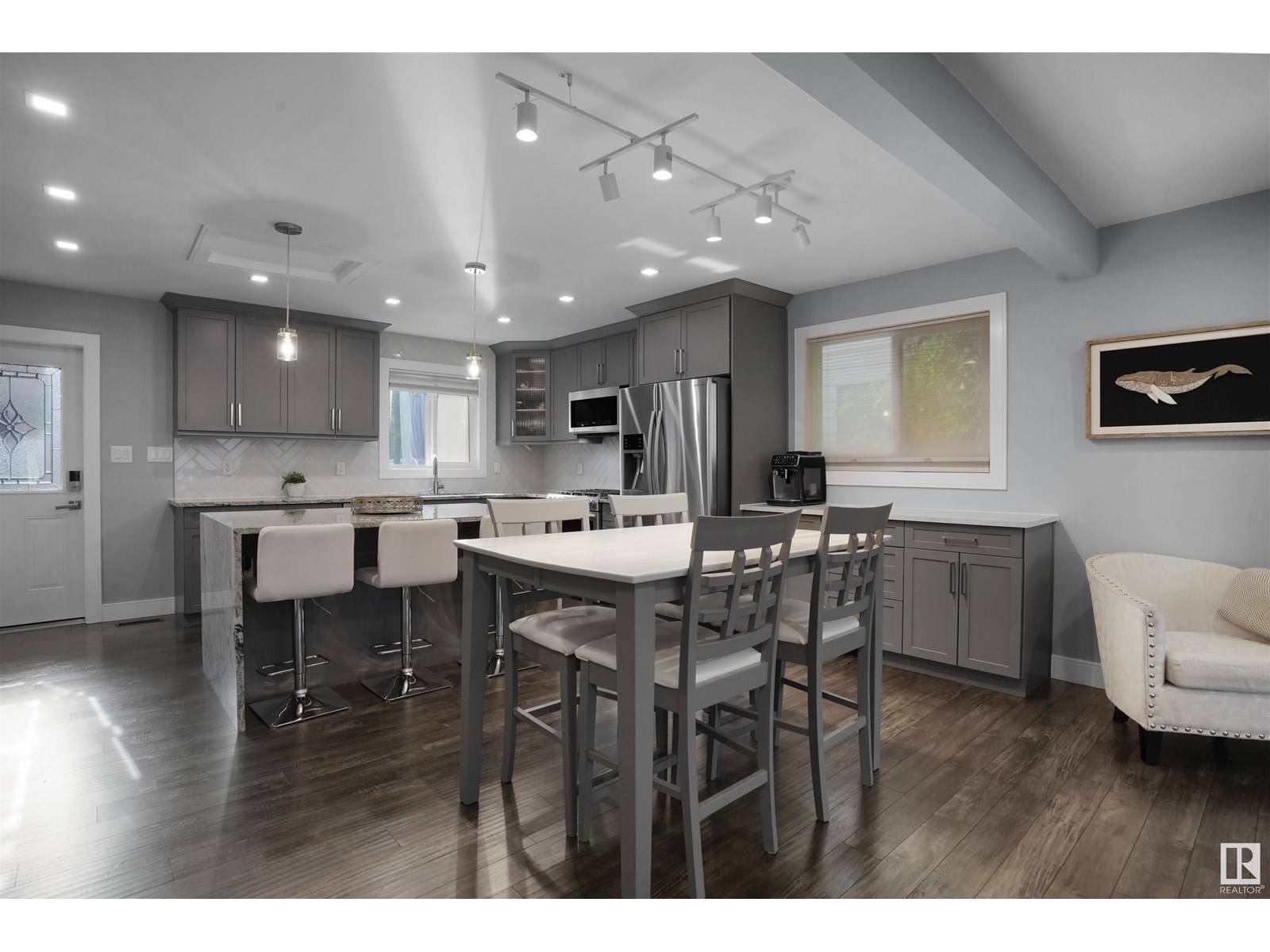1840 35 ST NW Edmonton, AB T6L3E9
5 Beds
4 Baths
1,207 SqFt
UPDATED:
Key Details
Property Type Single Family Home
Sub Type Freehold
Listing Status Active
Purchase Type For Sale
Square Footage 1,207 sqft
Price per Sqft $476
Subdivision Daly Grove
MLS® Listing ID E4447686
Bedrooms 5
Year Built 1980
Lot Size 5,903 Sqft
Acres 0.13552247
Property Sub-Type Freehold
Source REALTORS® Association of Edmonton
Property Description
Location
Province AB
Rooms
Kitchen 1.0
Extra Room 1 Basement Measurements not available Bedroom 4
Extra Room 2 Lower level Measurements not available Bedroom 5
Extra Room 3 Main level 16'6 x 12'1 Living room
Extra Room 4 Main level 16'6 x 6'10 Dining room
Extra Room 5 Main level 17' x 10'8 Kitchen
Extra Room 6 Upper Level 11'4 x 14'10 Primary Bedroom
Interior
Heating Forced air
Cooling Central air conditioning
Fireplaces Type Unknown
Exterior
Parking Features Yes
Fence Fence
Community Features Public Swimming Pool
View Y/N No
Private Pool No
Others
Ownership Freehold
Virtual Tour https://unbranded.youriguide.com/1840_35_st_nw_edmonton_ab/






