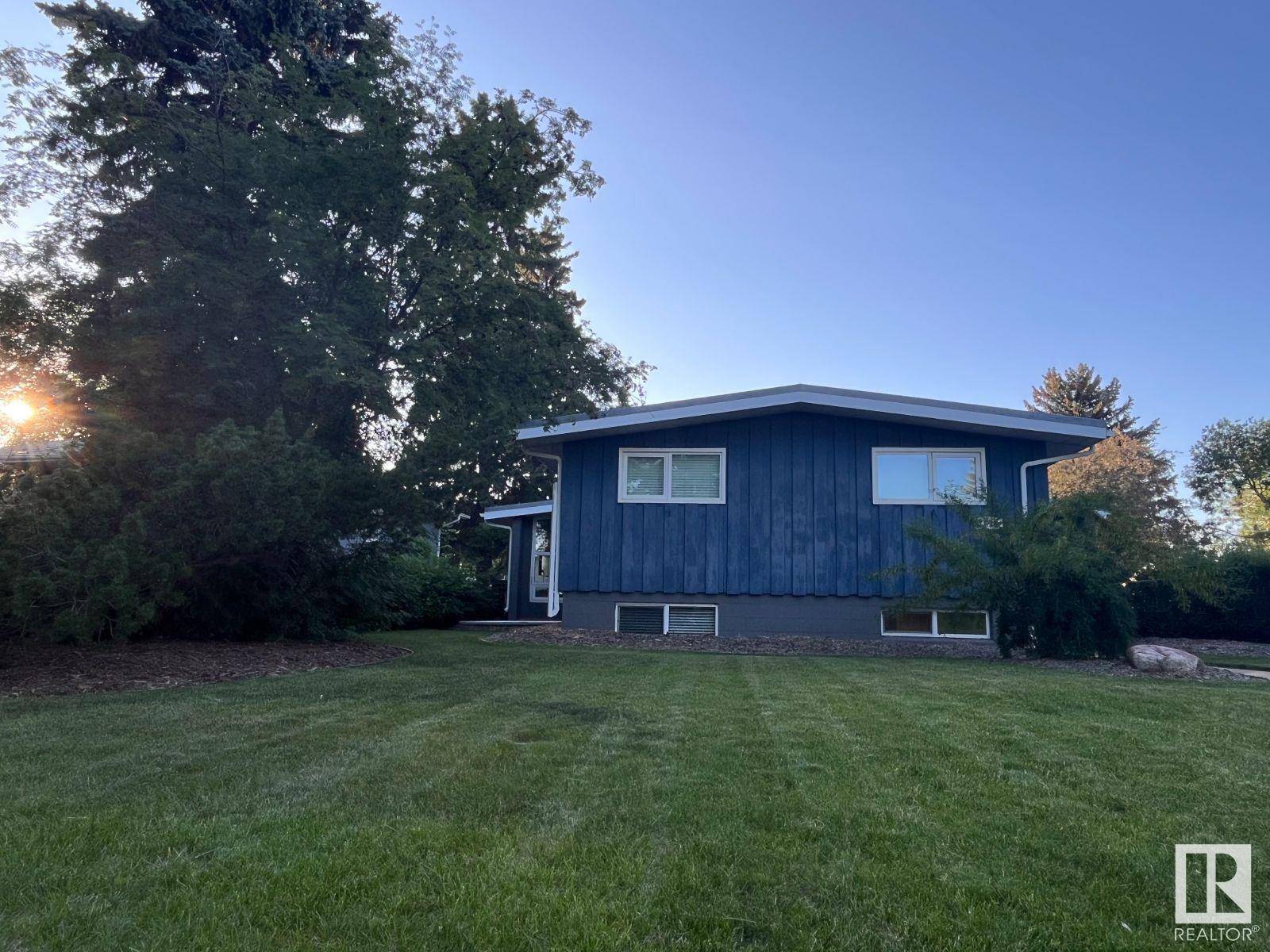7616 95 AV NW Edmonton, AB T6C1X7
4 Beds
2 Baths
1,282 SqFt
UPDATED:
Key Details
Property Type Single Family Home
Sub Type Freehold
Listing Status Active
Purchase Type For Sale
Square Footage 1,282 sqft
Price per Sqft $467
Subdivision Holyrood
MLS® Listing ID E4447648
Style Bi-level
Bedrooms 4
Year Built 1956
Property Sub-Type Freehold
Source REALTORS® Association of Edmonton
Property Description
Location
Province AB
Rooms
Kitchen 1.0
Extra Room 1 Basement 9.39 m x Measurements not available Recreation room
Extra Room 2 Lower level 2.59 m X 3.41 m Bedroom 4
Extra Room 3 Main level 4.69 m x Measurements not available Living room
Extra Room 4 Main level 4.29 m X 2.97 m Dining room
Extra Room 5 Main level 4.2 m x Measurements not available Kitchen
Extra Room 6 Upper Level 3.48 m x Measurements not available Primary Bedroom
Interior
Heating Forced air
Fireplaces Type Unknown
Exterior
Parking Features No
Fence Fence
Community Features Public Swimming Pool
View Y/N Yes
View City view
Private Pool No
Building
Architectural Style Bi-level
Others
Ownership Freehold






