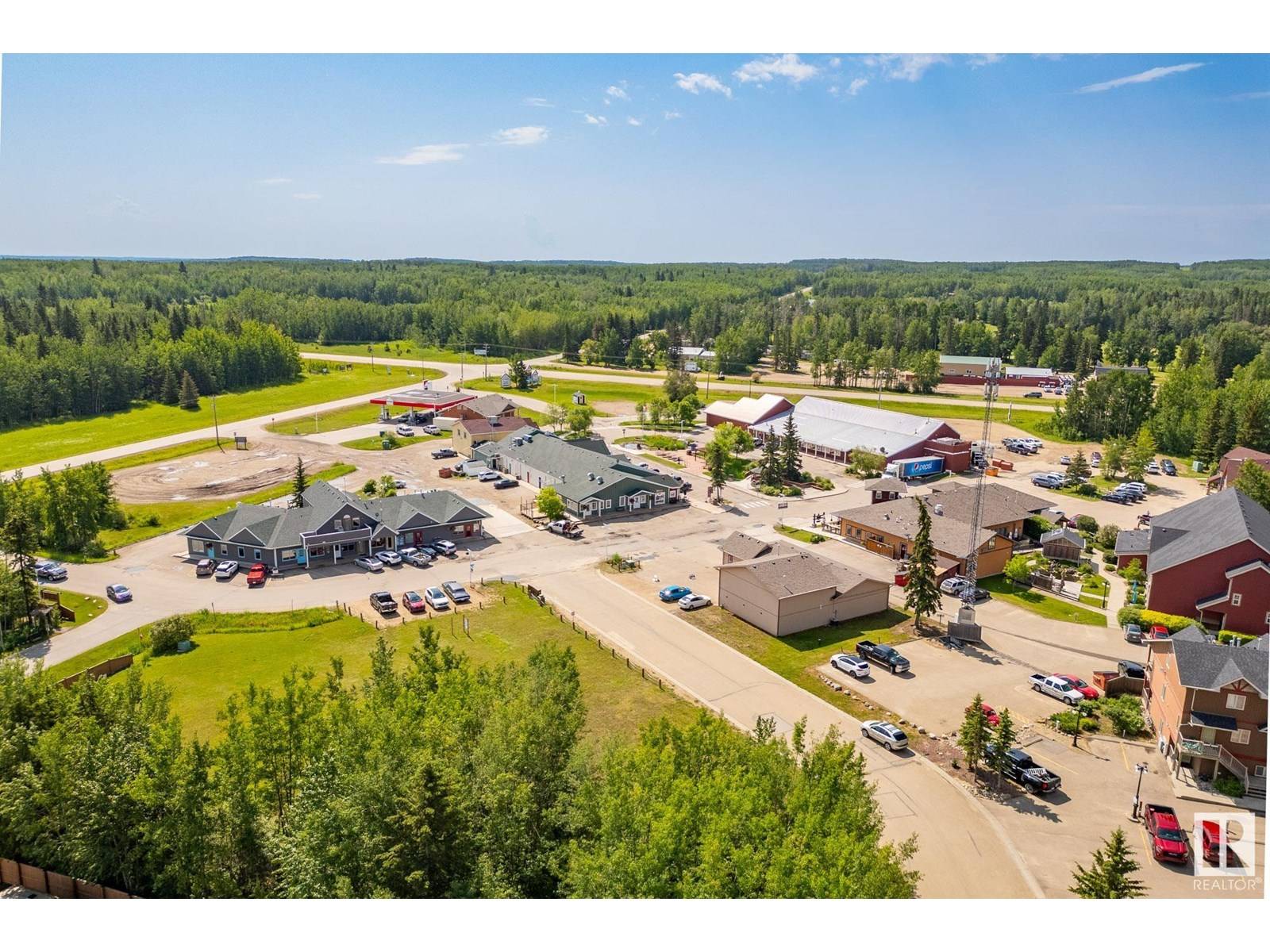#139 462054 RGE ROAD 11 Rural Wetaskiwin County, AB T0C2V0
4 Beds
4 Baths
1,817 SqFt
UPDATED:
Key Details
Property Type Single Family Home
Listing Status Active
Purchase Type For Sale
Square Footage 1,817 sqft
Price per Sqft $346
Subdivision Crystal Keys
MLS® Listing ID E4447660
Bedrooms 4
Half Baths 2
Year Built 2009
Lot Size 1.000 Acres
Acres 1.0
Source REALTORS® Association of Edmonton
Property Description
Location
Province AB
Rooms
Kitchen 1.0
Extra Room 1 Basement Measurements not available Bedroom 4
Extra Room 2 Basement 7.81 m X 7.51 m Recreation room
Extra Room 3 Main level 5.16 m X 4.36 m Living room
Extra Room 4 Main level 3 m X 5.09 m Dining room
Extra Room 5 Main level 4.61 m X 3.67 m Kitchen
Extra Room 6 Main level 3.44 m X 4.05 m Primary Bedroom
Interior
Heating Forced air
Exterior
Parking Features No
View Y/N No
Private Pool No
Building
Story 1.5
Others
Virtual Tour https://unbranded.youriguide.com/crystal_key_dr_crystal_ky_dr_westerose_ab/






