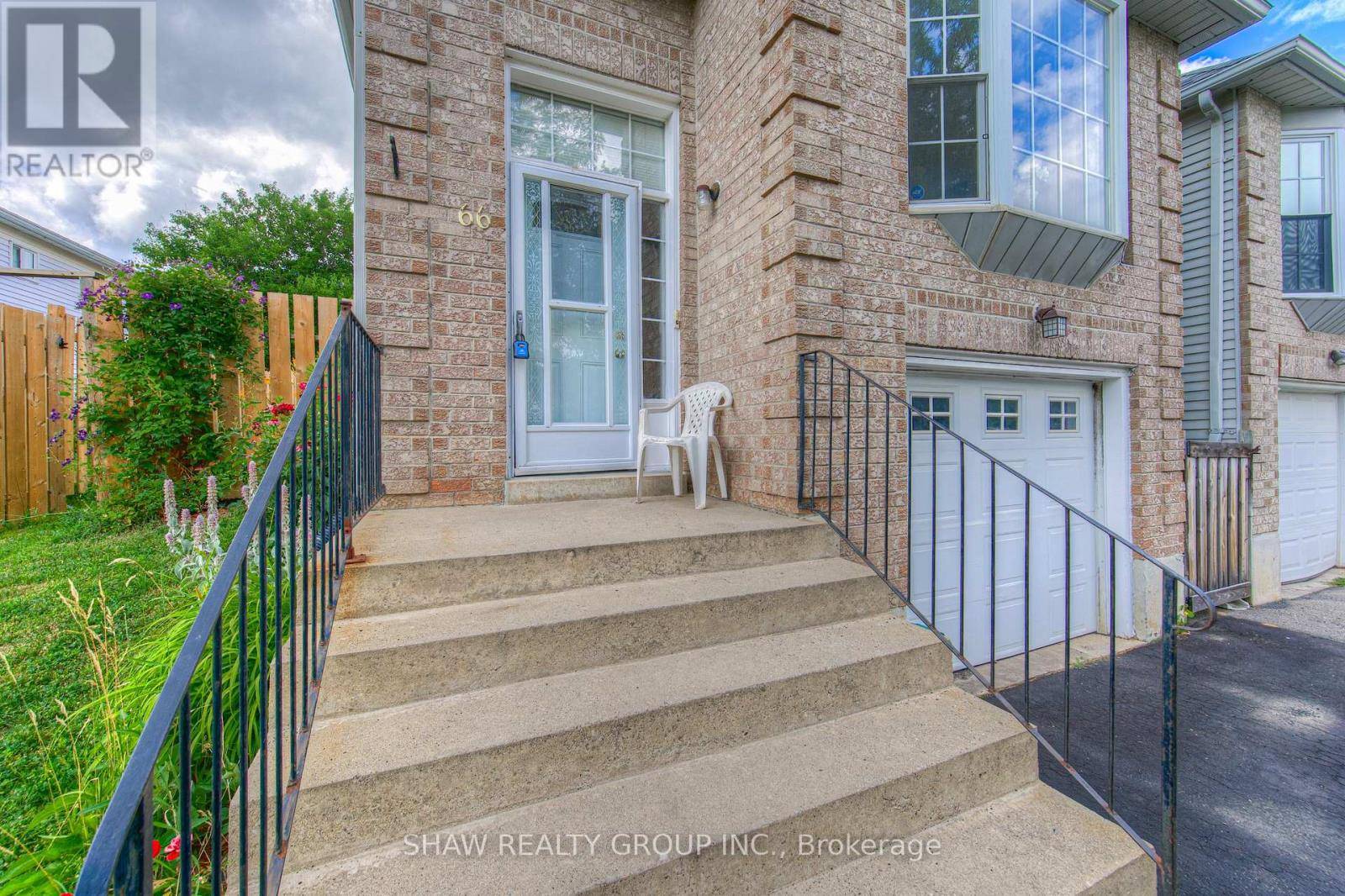66 D'AUBIGNY ROAD Brant (brantford Twp), ON N3T6J3
4 Beds
2 Baths
1,100 SqFt
OPEN HOUSE
Sat Jul 19, 2:00pm - 4:00pm
Sun Jul 20, 2:00pm - 4:00pm
UPDATED:
Key Details
Property Type Single Family Home
Sub Type Freehold
Listing Status Active
Purchase Type For Sale
Square Footage 1,100 sqft
Price per Sqft $544
Subdivision Brantford Twp
MLS® Listing ID X12283737
Style Raised bungalow
Bedrooms 4
Property Sub-Type Freehold
Source Toronto Regional Real Estate Board
Property Description
Location
Province ON
Rooms
Kitchen 2.0
Extra Room 1 Basement 3.43 m X 3.84 m Den
Extra Room 2 Basement 2.79 m X 1.98 m Kitchen
Extra Room 3 Basement 5.44 m X 3.76 m Recreational, Games room
Extra Room 4 Basement 2.29 m X 1.55 m Bathroom
Extra Room 5 Basement 1.45 m X 3.56 m Bedroom
Extra Room 6 Main level 1.7 m X 2.31 m Bathroom
Interior
Heating Forced air
Cooling Central air conditioning
Fireplaces Number 2
Exterior
Parking Features Yes
View Y/N No
Total Parking Spaces 4
Private Pool No
Building
Story 1
Sewer Sanitary sewer
Architectural Style Raised bungalow
Others
Ownership Freehold
Virtual Tour https://unbranded.youriguide.com/66_d_aubigny_road_brantford_on/






