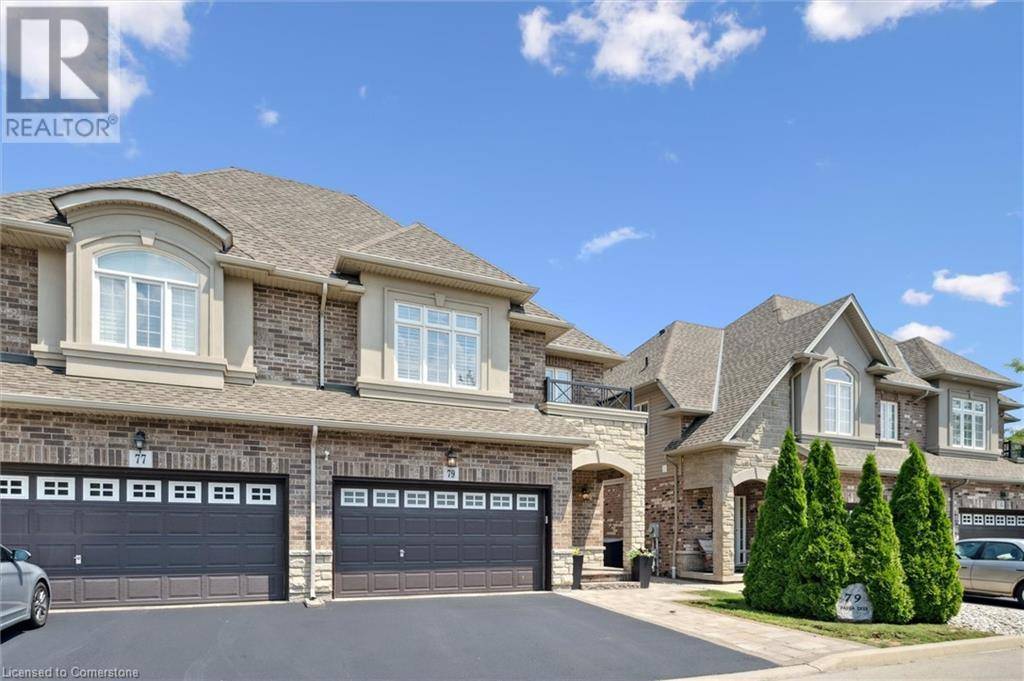79 PADUA CRESCENT Stoney Creek, ON L8E0G9
3 Beds
3 Baths
2,379 SqFt
UPDATED:
Key Details
Property Type Single Family Home
Sub Type Freehold
Listing Status Active
Purchase Type For Sale
Square Footage 2,379 sqft
Price per Sqft $325
Subdivision 510 - Community Beach/Fifty Point
MLS® Listing ID 40750378
Style 2 Level
Bedrooms 3
Half Baths 1
Property Sub-Type Freehold
Source Cornerstone - Waterloo Region
Property Description
Location
Province ON
Rooms
Kitchen 1.0
Extra Room 1 Second level 7'10'' x 4'10'' 4pc Bathroom
Extra Room 2 Second level 13'5'' x 13'2'' Bedroom
Extra Room 3 Second level 14'3'' x 10'3'' Bedroom
Extra Room 4 Second level 7'8'' x 6'0'' Laundry room
Extra Room 5 Second level 9'10'' x 7'11'' Full bathroom
Extra Room 6 Second level 16'2'' x 15'4'' Primary Bedroom
Interior
Heating Forced air,
Cooling Central air conditioning
Exterior
Parking Features Yes
Community Features Quiet Area
View Y/N No
Total Parking Spaces 4
Private Pool No
Building
Story 2
Sewer Municipal sewage system
Architectural Style 2 Level
Others
Ownership Freehold
Virtual Tour https://youriguide.com/t6w93_79_padua_cres_hamilton_on/






