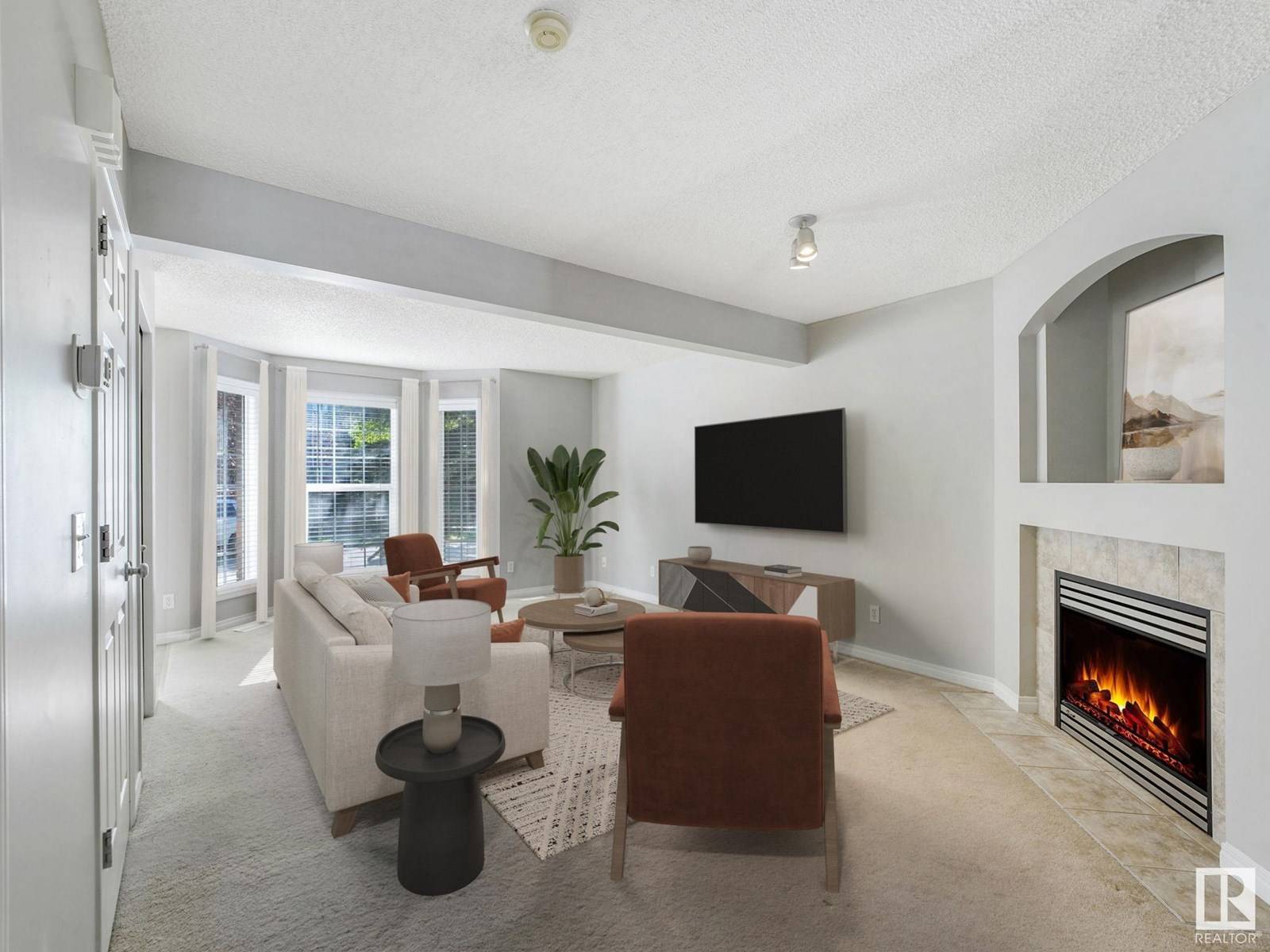4788 TERWILLEGAR CM NW Edmonton, AB T6R3H7
3 Beds
3 Baths
1,353 SqFt
UPDATED:
Key Details
Property Type Townhouse
Sub Type Townhouse
Listing Status Active
Purchase Type For Sale
Square Footage 1,353 sqft
Price per Sqft $277
Subdivision Terwillegar Towne
MLS® Listing ID E4447330
Bedrooms 3
Half Baths 1
Year Built 2004
Lot Size 2,362 Sqft
Acres 0.054244574
Property Sub-Type Townhouse
Source REALTORS® Association of Edmonton
Property Description
Location
Province AB
Rooms
Kitchen 1.0
Extra Room 1 Main level 3.94 m X 7.16 m Living room
Extra Room 2 Main level 3.02 m X 3.04 m Dining room
Extra Room 3 Main level 2.73 m X 3.06 m Kitchen
Extra Room 4 Main level 2.24 m X 1.72 m Laundry room
Extra Room 5 Upper Level 3.67 m X 4.89 m Primary Bedroom
Extra Room 6 Upper Level 2.9 m X 3.61 m Bedroom 2
Interior
Heating Forced air
Cooling Central air conditioning
Fireplaces Type Insert
Exterior
Parking Features No
Fence Fence
View Y/N No
Total Parking Spaces 4
Private Pool No
Building
Story 2
Others
Ownership Freehold
Virtual Tour https://listings.virtualxposure.com/sites/weqkjkq/unbranded






