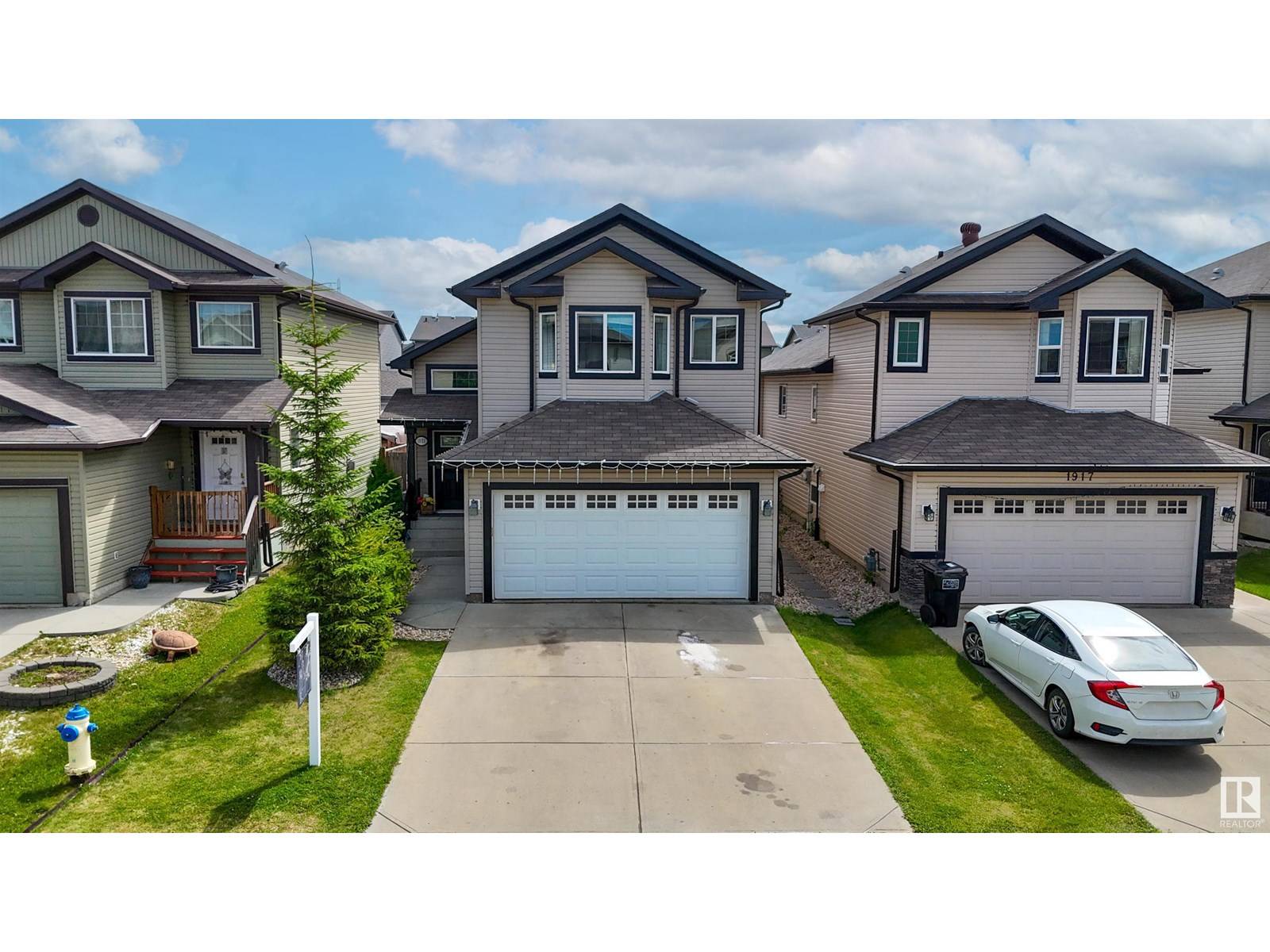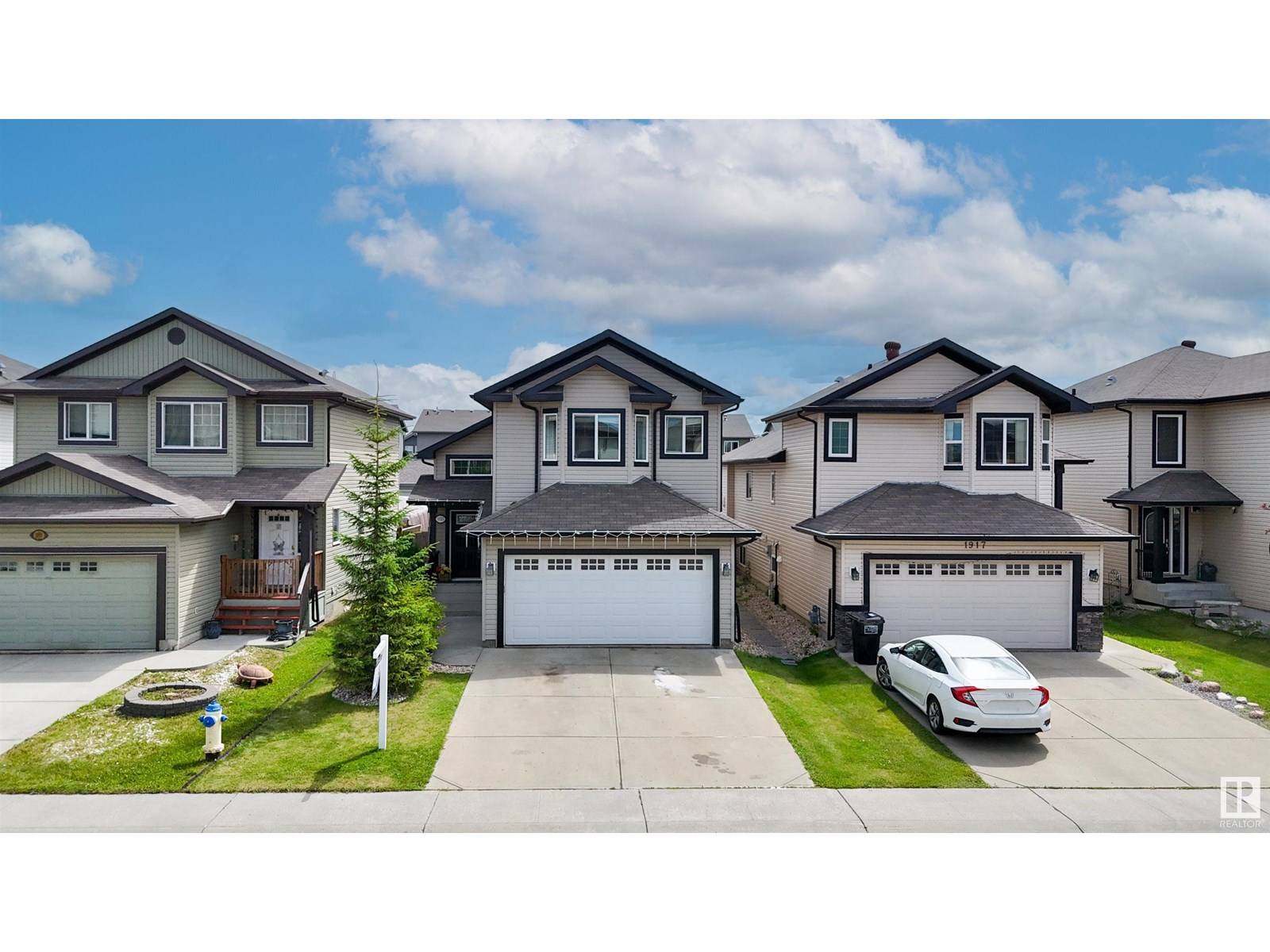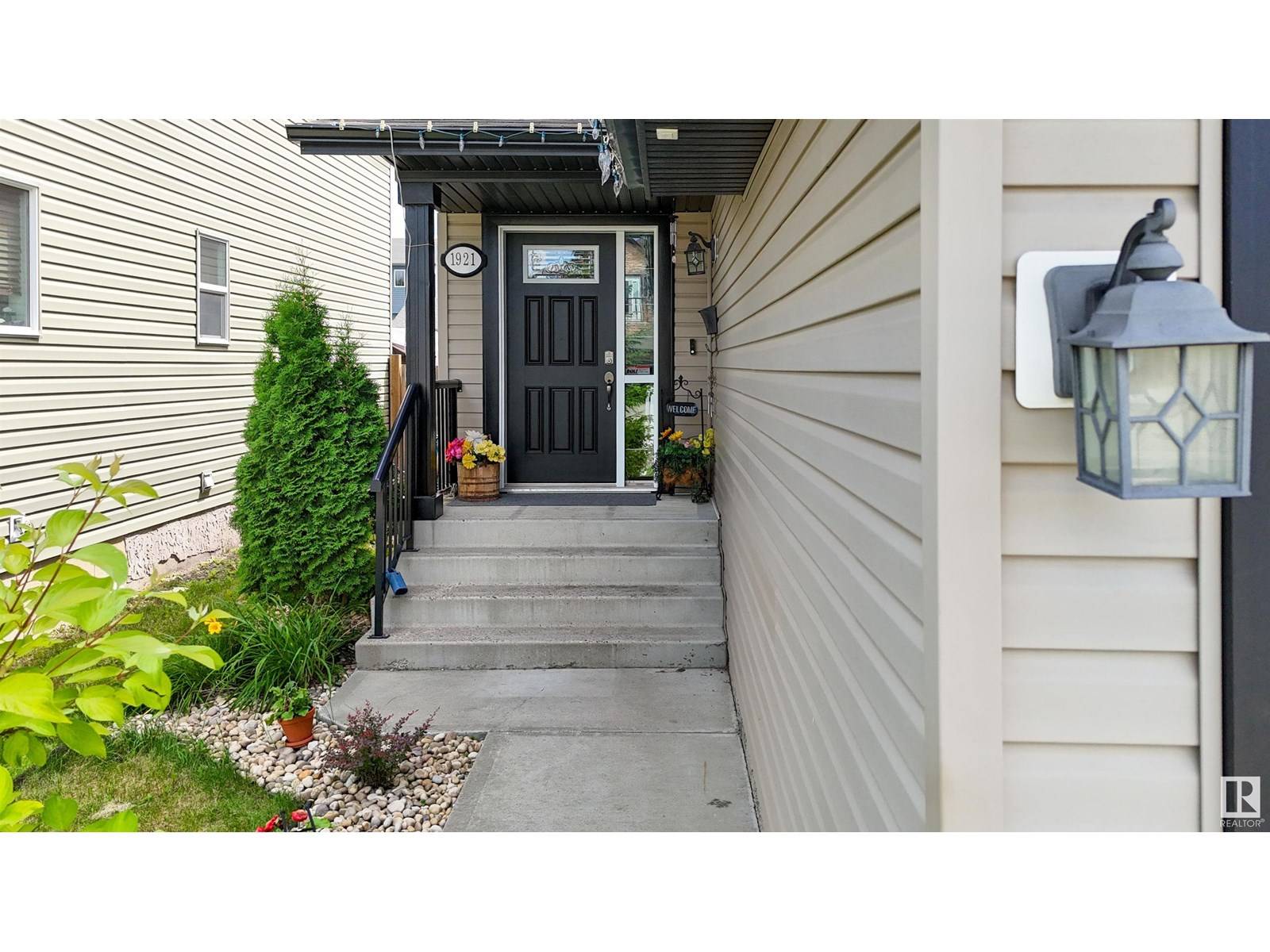1921 32A ST NW NW Edmonton, AB T6T0K5
4 Beds
3 Baths
1,096 SqFt
UPDATED:
Key Details
Property Type Single Family Home
Sub Type Freehold
Listing Status Active
Purchase Type For Sale
Square Footage 1,096 sqft
Price per Sqft $433
Subdivision Laurel
MLS® Listing ID E4447315
Style Bi-level
Bedrooms 4
Year Built 2010
Lot Size 3,971 Sqft
Acres 0.091179416
Property Sub-Type Freehold
Source REALTORS® Association of Edmonton
Property Description
Location
Province AB
Rooms
Kitchen 1.0
Extra Room 1 Basement 11'1\" x 8'1 Bedroom 3
Extra Room 2 Basement 8'10\" x 8'1 Bedroom 4
Extra Room 3 Main level 11'1\" x 11' Living room
Extra Room 4 Main level 14' x 8'7\" Dining room
Extra Room 5 Main level 14' x 12'3\" Kitchen
Extra Room 6 Main level 10'9\" x 9'8 Bedroom 2
Interior
Heating Forced air
Cooling Central air conditioning
Exterior
Parking Features Yes
Fence Fence
View Y/N No
Private Pool No
Building
Architectural Style Bi-level
Others
Ownership Freehold
Virtual Tour https://youriguide.com/1921_32a_st_edmonton_ab/






