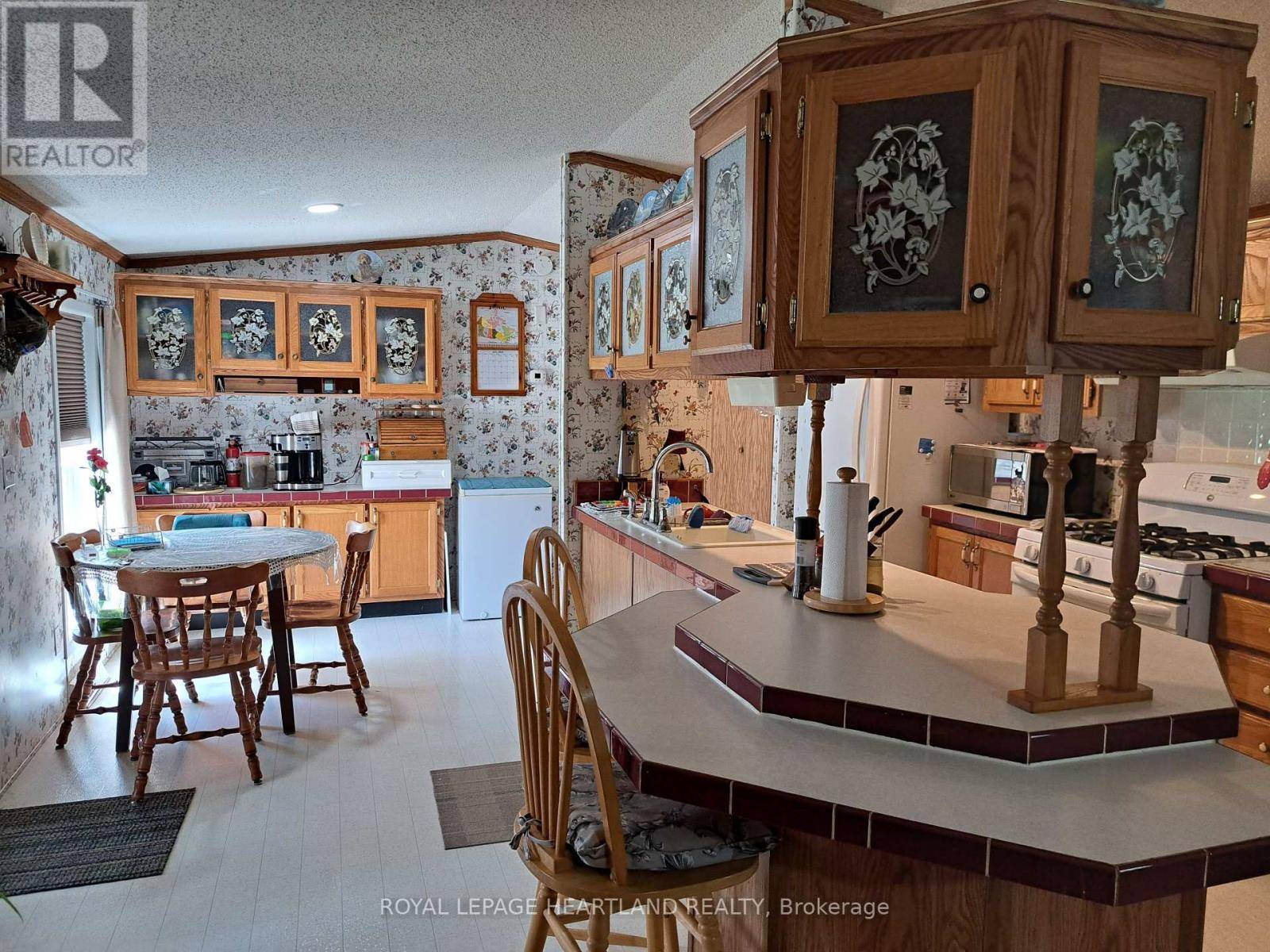39461 Dashwood RD #8 South Huron (stephen Twp), ON N0M1W0
2 Beds
2 Baths
700 SqFt
UPDATED:
Key Details
Property Type Single Family Home
Listing Status Active
Purchase Type For Sale
Square Footage 700 sqft
Price per Sqft $299
Subdivision Stephen Twp
MLS® Listing ID X12279694
Bedrooms 2
Source London and St. Thomas Association of REALTORS®
Property Description
Location
Province ON
Rooms
Kitchen 1.0
Extra Room 1 Main level 4.88 m X 4.42 m Kitchen
Extra Room 2 Main level 5.18 m X 4.39 m Living room
Extra Room 3 Main level 4.34 m X 3.43 m Primary Bedroom
Extra Room 4 Main level 3.81 m X 2.74 m Bedroom 2
Extra Room 5 Main level 2.95 m X 2.34 m Bathroom
Extra Room 6 Main level 2.7 m X 1.52 m Bathroom
Interior
Heating Forced air
Cooling Central air conditioning
Exterior
Parking Features Yes
View Y/N No
Total Parking Spaces 3
Private Pool No
Building
Lot Description Landscaped
Sewer Septic System






