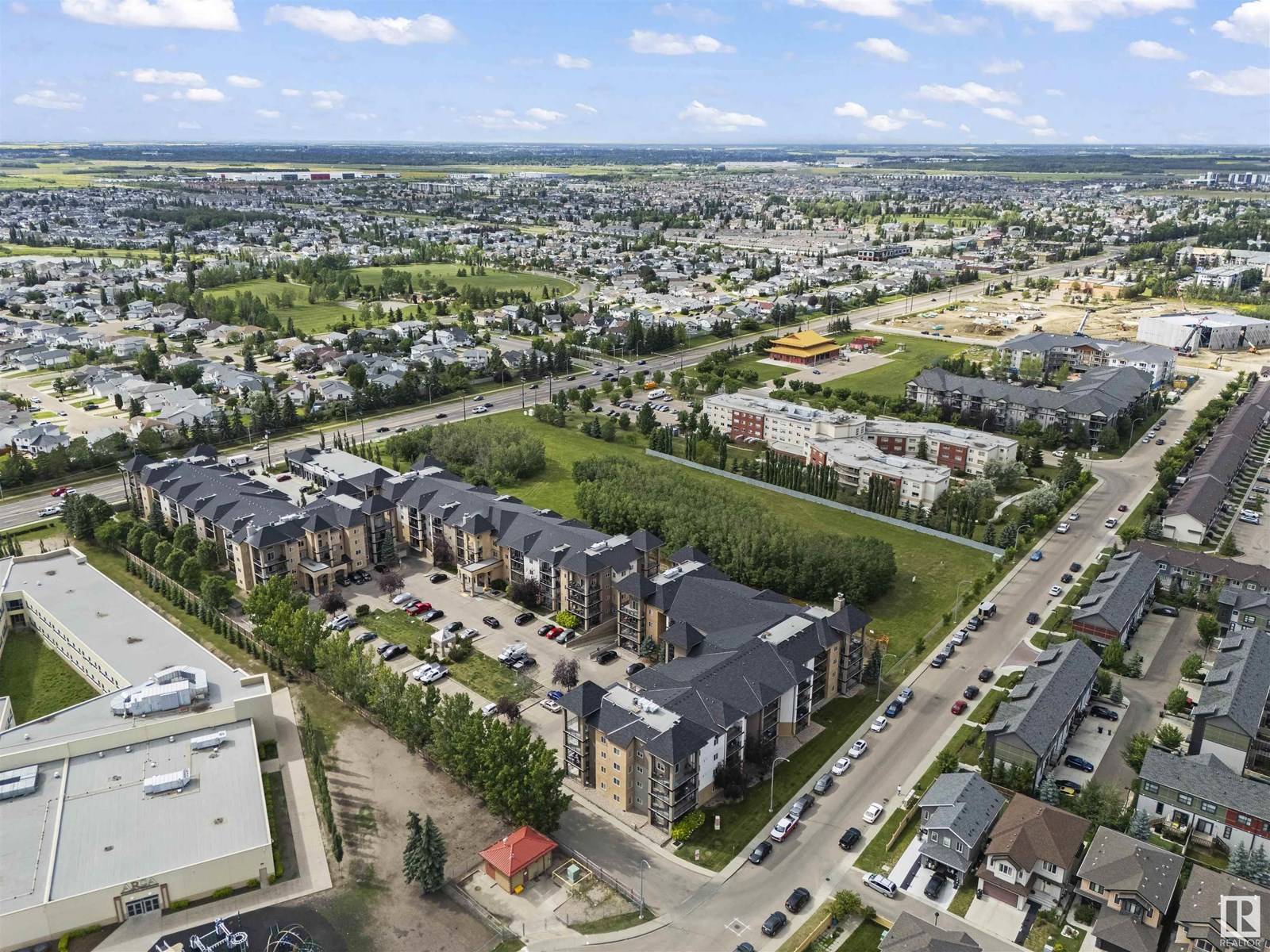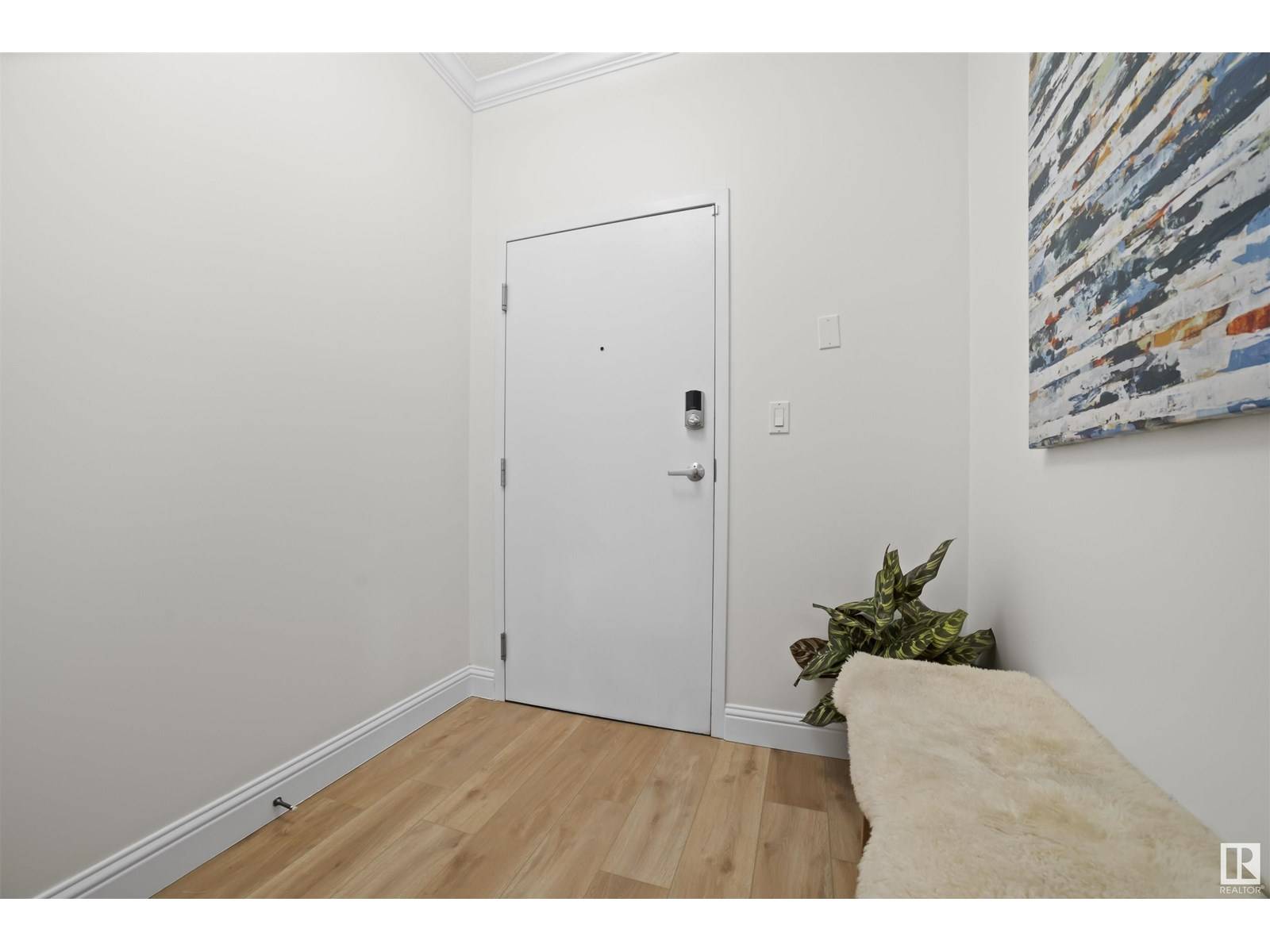#107 14604 125 ST NW Edmonton, AB T5X0B4
2 Beds
2 Baths
1,064 SqFt
UPDATED:
Key Details
Property Type Condo
Sub Type Condominium/Strata
Listing Status Active
Purchase Type For Sale
Square Footage 1,064 sqft
Price per Sqft $230
Subdivision Baranow
MLS® Listing ID E4447283
Bedrooms 2
Condo Fees $519/mo
Year Built 2009
Lot Size 906 Sqft
Acres 0.020803802
Property Sub-Type Condominium/Strata
Source REALTORS® Association of Edmonton
Property Description
Location
Province AB
Rooms
Kitchen 1.0
Extra Room 1 Main level 4.72 m X 4.6 m Living room
Extra Room 2 Main level 3.48 m X 3.42 m Dining room
Extra Room 3 Main level 2.78 m X 2.82 m Kitchen
Extra Room 4 Main level 3.75 m X 5.49 m Primary Bedroom
Extra Room 5 Main level 3.73 m X 3.4 m Bedroom 2
Interior
Heating Forced air
Exterior
Parking Features Yes
Fence Fence
View Y/N No
Private Pool No
Others
Ownership Condominium/Strata
Virtual Tour https://unbranded.youriguide.com/112_14604_125_st_nw_edmonton_ab/






