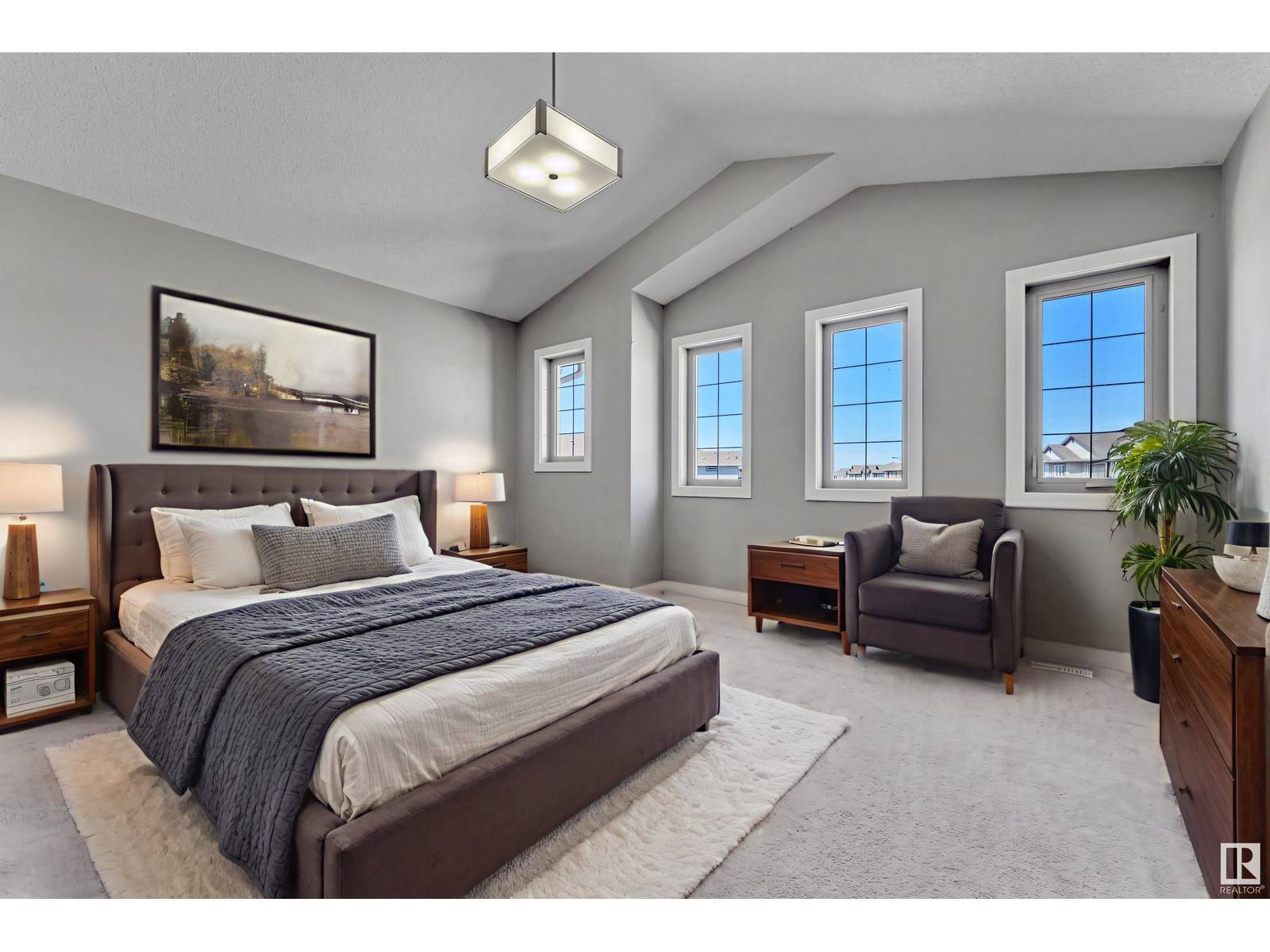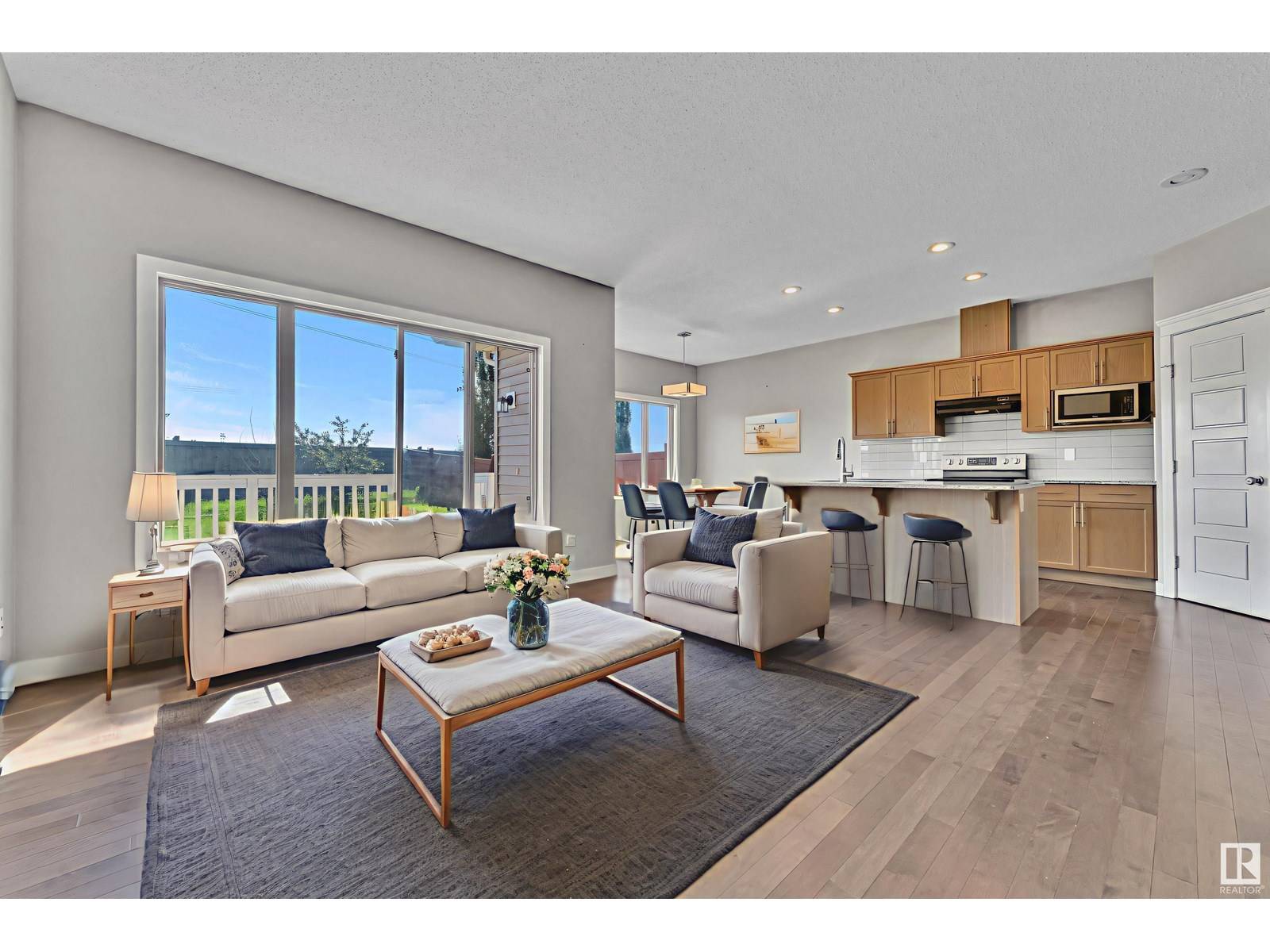2803 16 AV NW Edmonton, AB T6T0Z6
3 Beds
3 Baths
1,629 SqFt
UPDATED:
Key Details
Property Type Single Family Home
Sub Type Freehold
Listing Status Active
Purchase Type For Sale
Square Footage 1,629 sqft
Price per Sqft $245
Subdivision Laurel
MLS® Listing ID E4446963
Bedrooms 3
Half Baths 1
Year Built 2015
Lot Size 4,423 Sqft
Acres 0.101552896
Property Sub-Type Freehold
Source REALTORS® Association of Edmonton
Property Description
Location
Province AB
Rooms
Kitchen 1.0
Extra Room 1 Main level 13' x 13'7 Living room
Extra Room 2 Main level 11'2 x 8'8 Dining room
Extra Room 3 Main level 10'1 x 13'2 Kitchen
Extra Room 4 Upper Level 15'1 x 12' Primary Bedroom
Extra Room 5 Upper Level 10'1 x 10'4 Bedroom 2
Extra Room 6 Upper Level 12' x 10'4 Bedroom 3
Interior
Heating Forced air
Exterior
Parking Features Yes
Fence Fence
View Y/N No
Private Pool No
Building
Story 2
Others
Ownership Freehold






