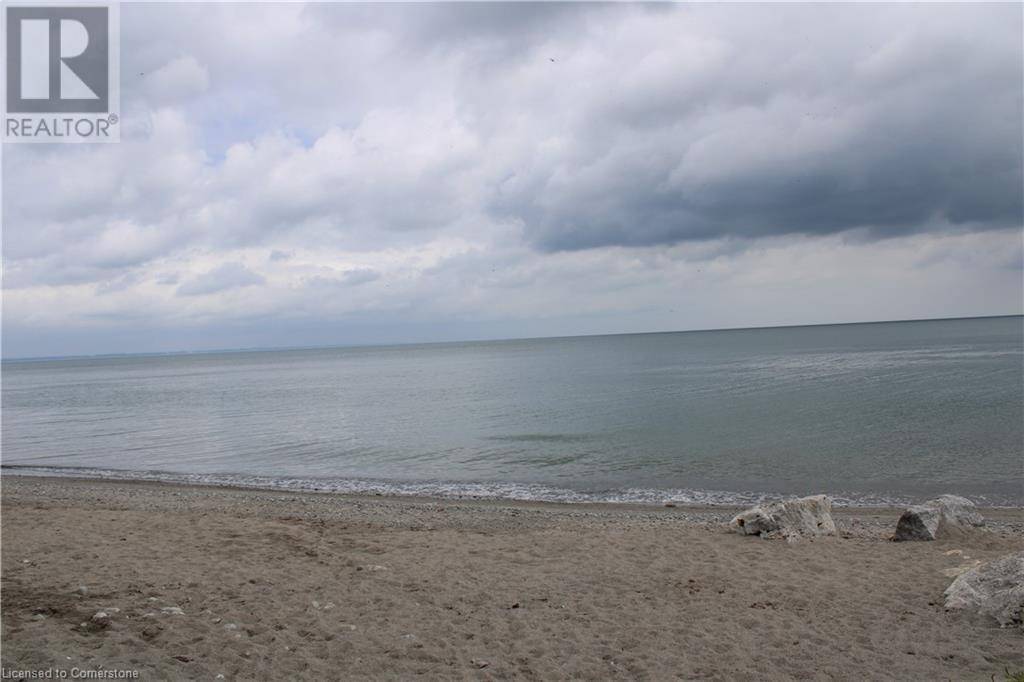98 SHOREVIEW PL #12 Stoney Creek, ON L8E0J4
3 Beds
4 Baths
2,365 SqFt
UPDATED:
Key Details
Property Type Townhouse
Sub Type Townhouse
Listing Status Active
Purchase Type For Rent
Square Footage 2,365 sqft
Subdivision 510 - Community Beach/Fifty Point
MLS® Listing ID 40749987
Style 2 Level
Bedrooms 3
Half Baths 1
Year Built 2017
Property Sub-Type Townhouse
Source Cornerstone - Hamilton-Burlington
Property Description
Location
Province ON
Rooms
Kitchen 1.0
Extra Room 1 Second level Measurements not available 4pc Bathroom
Extra Room 2 Second level 12'0'' x 9'1'' Bedroom
Extra Room 3 Second level 11'5'' x 9'1'' Bedroom
Extra Room 4 Second level Measurements not available Full bathroom
Extra Room 5 Second level 13'7'' x 11'11'' Primary Bedroom
Extra Room 6 Basement Measurements not available 3pc Bathroom
Interior
Heating Forced air,
Cooling Central air conditioning
Exterior
Parking Features Yes
View Y/N No
Total Parking Spaces 2
Private Pool No
Building
Story 2
Sewer Municipal sewage system
Architectural Style 2 Level
Others
Ownership Freehold
Acceptable Financing Monthly
Listing Terms Monthly
Virtual Tour https://www.youtube.com/watch?v=nLoXC3C9iyw






