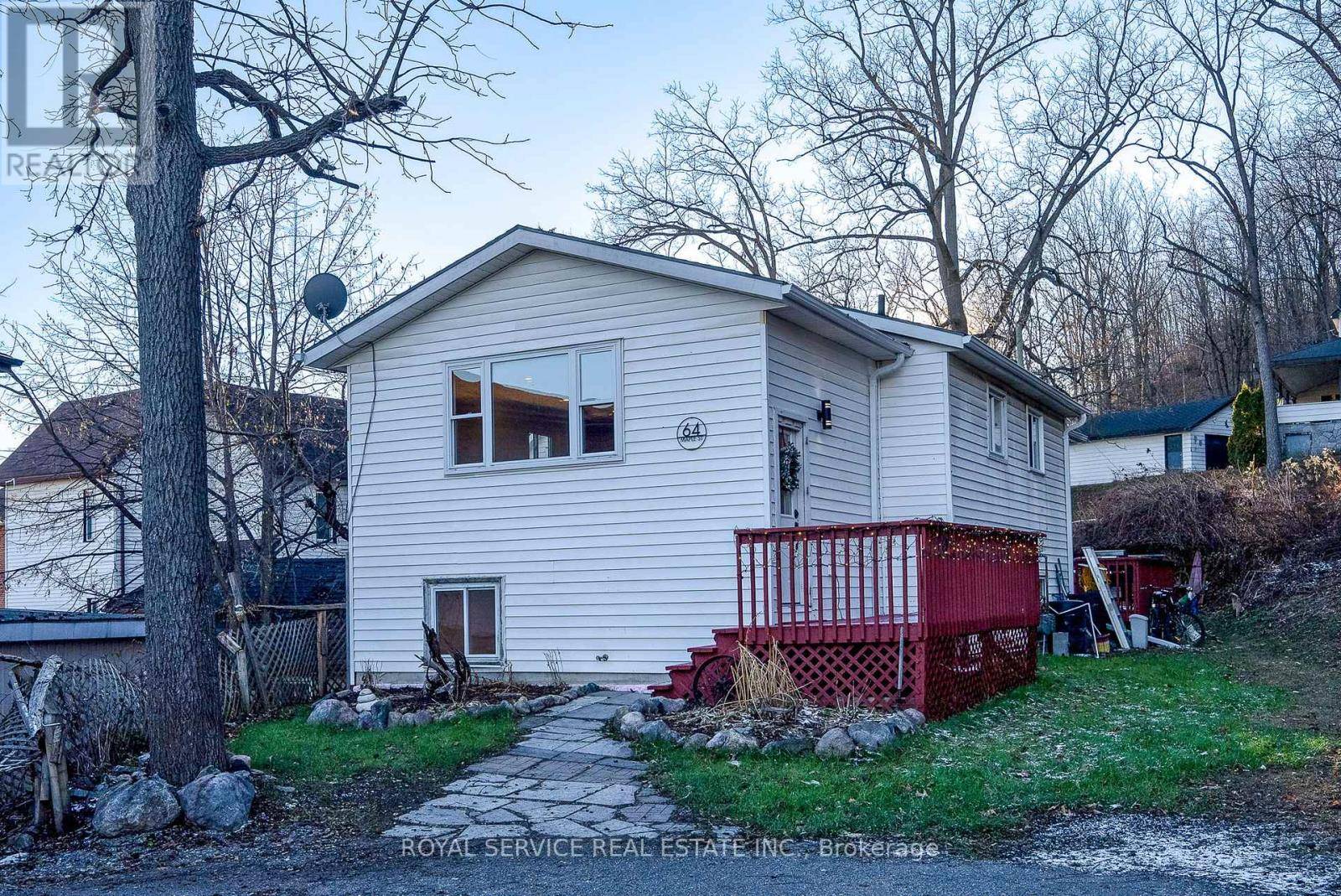64 Maple ST #A Trent Hills (campbellford), ON K0K1L0
3 Beds
2 Baths
UPDATED:
Key Details
Property Type Single Family Home
Sub Type Freehold
Listing Status Active
Purchase Type For Rent
Subdivision Campbellford
MLS® Listing ID X12272284
Style Raised bungalow
Bedrooms 3
Half Baths 1
Property Sub-Type Freehold
Source Central Lakes Association of REALTORS®
Property Description
Location
Province ON
Rooms
Kitchen 1.0
Extra Room 1 Lower level 4.53 m X 3.66 m Primary Bedroom
Extra Room 2 Lower level 3.59 m X 2.49 m Bedroom 2
Extra Room 3 Lower level 3.39 m X 2.1 m Bedroom 3
Extra Room 4 Lower level Measurements not available Bathroom
Extra Room 5 Main level 3.65 m X 4.25 m Living room
Extra Room 6 Main level 3.55 m X 3.4 m Dining room
Interior
Heating Forced air
Flooring Vinyl
Exterior
Parking Features No
View Y/N No
Total Parking Spaces 3
Private Pool No
Building
Story 1
Sewer Sanitary sewer
Architectural Style Raised bungalow
Others
Ownership Freehold
Acceptable Financing Monthly
Listing Terms Monthly






