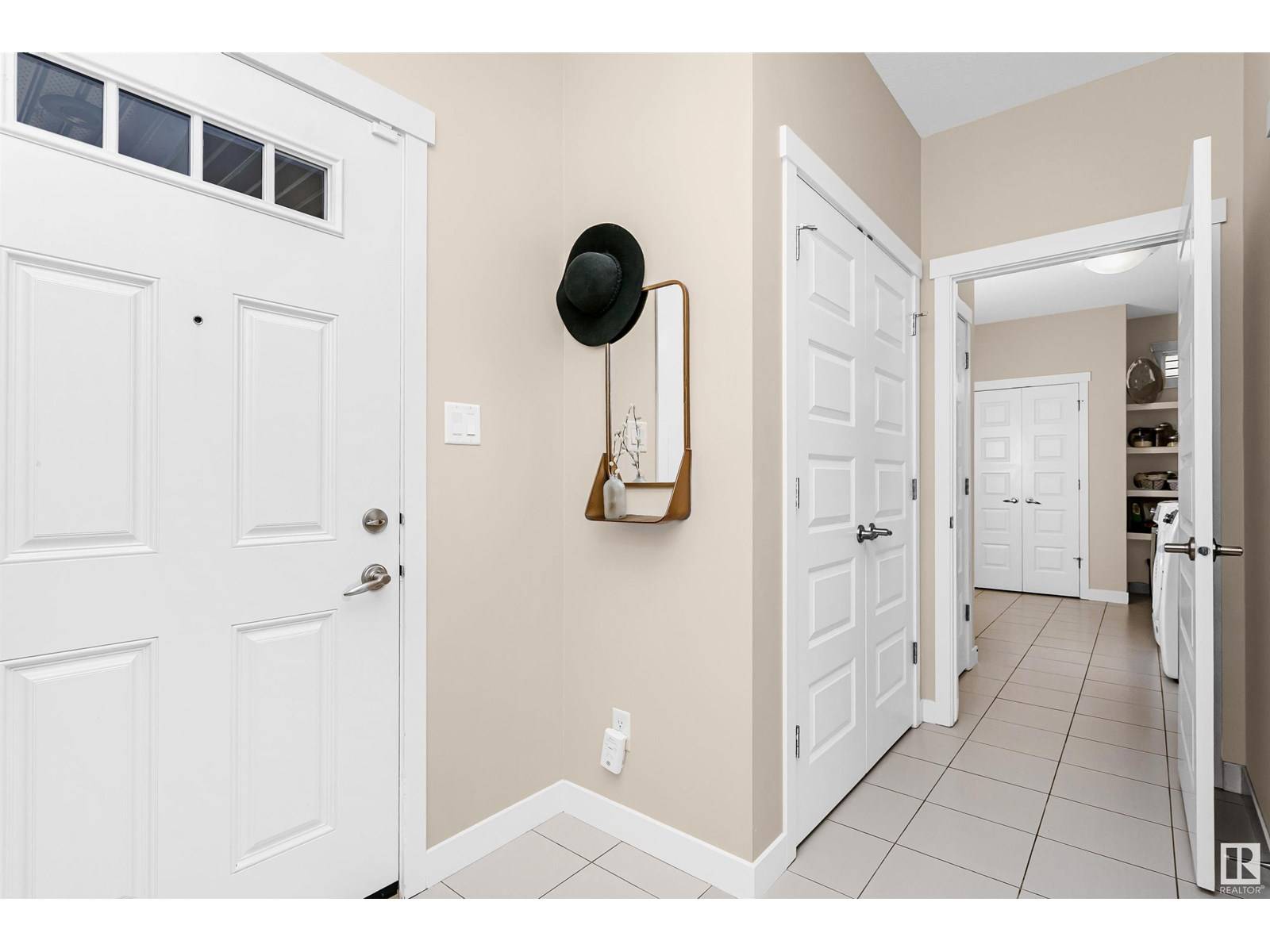2336 SPARROW CR NW Edmonton, AB T5S0G8
3 Beds
3 Baths
1,851 SqFt
UPDATED:
Key Details
Property Type Single Family Home
Sub Type Freehold
Listing Status Active
Purchase Type For Sale
Square Footage 1,851 sqft
Price per Sqft $305
Subdivision Starling
MLS® Listing ID E4446482
Bedrooms 3
Half Baths 1
Year Built 2012
Lot Size 4,381 Sqft
Acres 0.100584246
Property Sub-Type Freehold
Source REALTORS® Association of Edmonton
Property Description
Location
Province AB
Rooms
Kitchen 1.0
Extra Room 1 Main level 4.85 m X 4.72 m Living room
Extra Room 2 Main level 3.65 m X 3.09 m Dining room
Extra Room 3 Main level 3.65 m X 3.13 m Kitchen
Extra Room 4 Upper Level 4.08 m X 3.8 m Primary Bedroom
Extra Room 5 Upper Level 4.06 m X 3.07 m Bedroom 2
Extra Room 6 Upper Level 3.42 m X 3.14 m Bedroom 3
Interior
Heating Forced air
Fireplaces Type Unknown
Exterior
Parking Features Yes
Fence Fence
View Y/N No
Total Parking Spaces 4
Private Pool No
Building
Story 2
Others
Ownership Freehold






