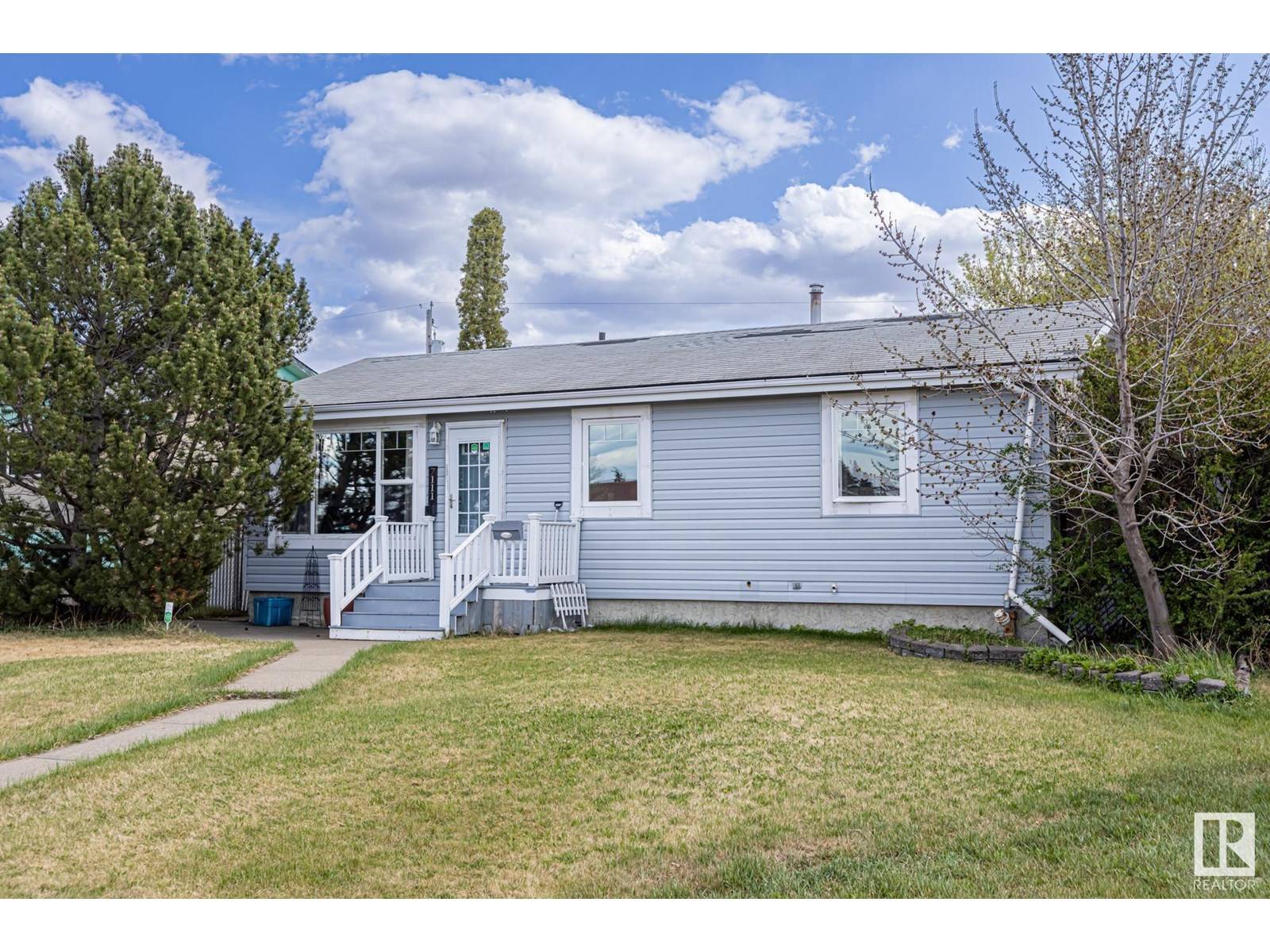7111 130A AV NW Edmonton, AB T5C1Y8
3 Beds
2 Baths
931 SqFt
UPDATED:
Key Details
Property Type Single Family Home
Sub Type Freehold
Listing Status Active
Purchase Type For Sale
Square Footage 931 sqft
Price per Sqft $399
Subdivision Balwin
MLS® Listing ID E4446174
Style Bungalow
Bedrooms 3
Year Built 1962
Lot Size 6,268 Sqft
Acres 0.14390182
Property Sub-Type Freehold
Source REALTORS® Association of Edmonton
Property Description
Location
Province AB
Rooms
Kitchen 1.0
Extra Room 1 Basement 6.59 m X 5.36 m Den
Extra Room 2 Main level 3.9 m X 3.86 m Living room
Extra Room 3 Main level 3.07 m X 2.83 m Dining room
Extra Room 4 Main level 4.45 m X 3.07 m Kitchen
Extra Room 5 Main level 3.84 m X 3.14 m Primary Bedroom
Extra Room 6 Main level 2.96 m X 2.84 m Bedroom 2
Interior
Heating Forced air
Cooling Central air conditioning
Exterior
Parking Features Yes
Fence Fence
Community Features Public Swimming Pool
View Y/N No
Total Parking Spaces 4
Private Pool No
Building
Story 1
Architectural Style Bungalow
Others
Ownership Freehold






