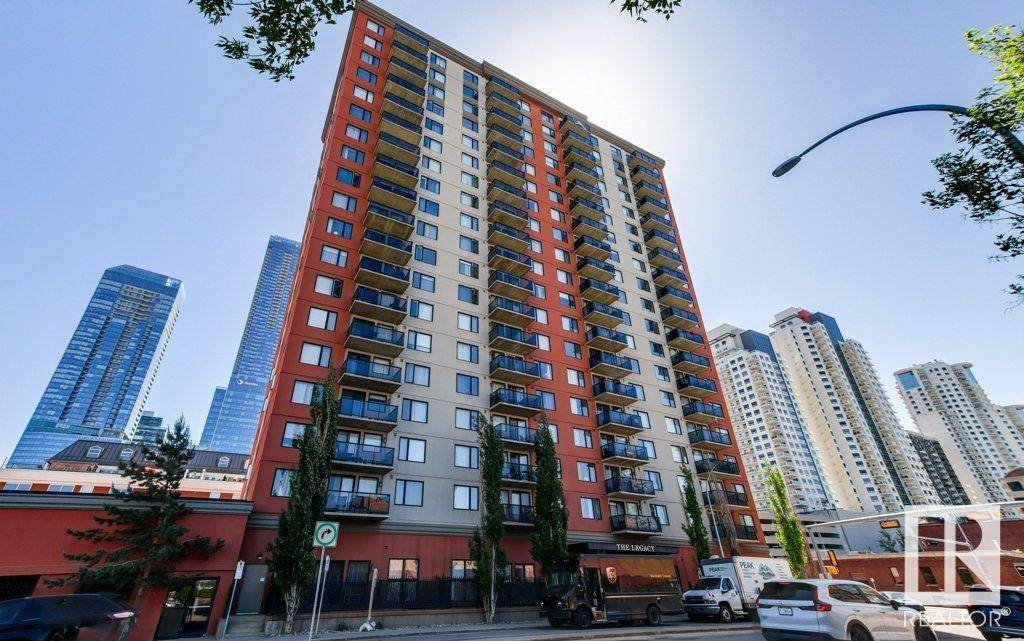#201 10303 105 ST NW Edmonton, AB T5J5G3
2 Beds
1 Bath
852 SqFt
UPDATED:
Key Details
Property Type Condo
Sub Type Condominium/Strata
Listing Status Active
Purchase Type For Sale
Square Footage 852 sqft
Price per Sqft $252
Subdivision Downtown (Edmonton)
MLS® Listing ID E4446051
Bedrooms 2
Condo Fees $542/mo
Year Built 2002
Lot Size 252 Sqft
Acres 0.005799563
Property Sub-Type Condominium/Strata
Source REALTORS® Association of Edmonton
Property Description
Location
Province AB
Rooms
Kitchen 1.0
Extra Room 1 Main level 4.86 m X 3.42 m Living room
Extra Room 2 Main level 2.34 m X 3.49 m Dining room
Extra Room 3 Main level 2.38 m X 2.82 m Kitchen
Extra Room 4 Main level 3.56 m X 3.4 m Primary Bedroom
Extra Room 5 Main level 3.29 m X 3.03 m Bedroom 2
Interior
Heating Hot water radiator heat
Exterior
Parking Features No
View Y/N Yes
View City view
Private Pool No
Others
Ownership Condominium/Strata






