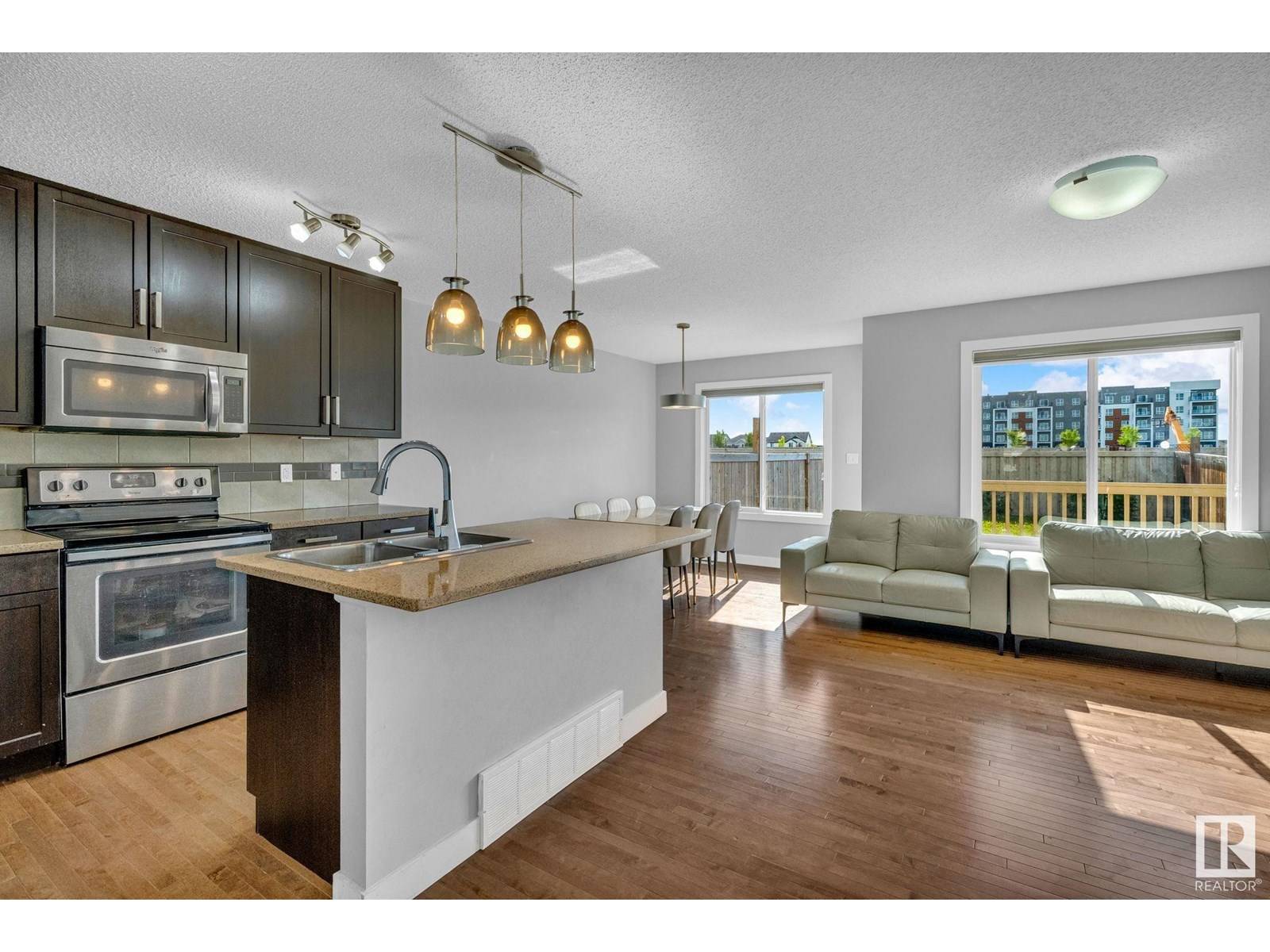4536 ALWOOD WY SW Edmonton, AB T6W3A1
3 Beds
3 Baths
1,416 SqFt
UPDATED:
Key Details
Property Type Single Family Home
Sub Type Freehold
Listing Status Active
Purchase Type For Sale
Square Footage 1,416 sqft
Price per Sqft $293
Subdivision Allard
MLS® Listing ID E4445788
Bedrooms 3
Half Baths 1
Year Built 2014
Lot Size 2,824 Sqft
Acres 0.06484045
Property Sub-Type Freehold
Source REALTORS® Association of Edmonton
Property Description
Location
Province AB
Rooms
Kitchen 1.0
Extra Room 1 Basement Measurements not available x 1.82 m Laundry room
Extra Room 2 Main level Measurements not available x 4.08 m Living room
Extra Room 3 Main level Measurements not available x 3.88 m Dining room
Extra Room 4 Main level Measurements not available x 3.44 m Kitchen
Extra Room 5 Upper Level Measurements not available x 5.02 m Primary Bedroom
Extra Room 6 Upper Level Measurements not available x 3.39 m Bedroom 2
Interior
Heating Forced air
Exterior
Parking Features Yes
Fence Fence
View Y/N No
Total Parking Spaces 2
Private Pool No
Building
Story 2
Others
Ownership Freehold
Virtual Tour https://real-square.aryeo.com/sites/4536-alwood-way-sw-edmonton-ab-t6w-3a1-17437315/branded






