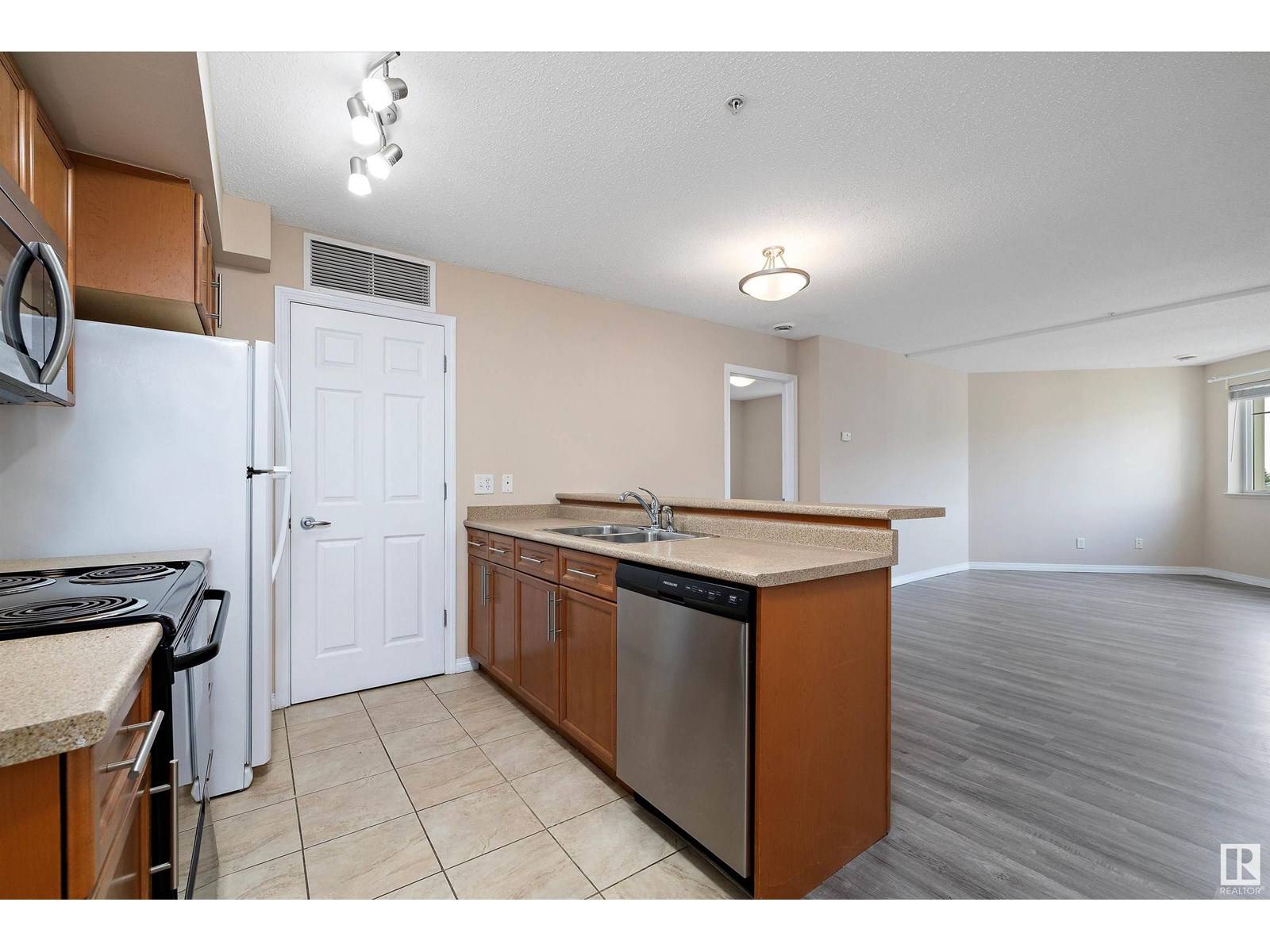#303 6925 199 ST NW Edmonton, AB T5T3X8
2 Beds
2 Baths
838 SqFt
UPDATED:
Key Details
Property Type Condo
Sub Type Condominium/Strata
Listing Status Active
Purchase Type For Sale
Square Footage 838 sqft
Price per Sqft $256
Subdivision Glastonbury
MLS® Listing ID E4444633
Bedrooms 2
Condo Fees $414/mo
Year Built 2007
Lot Size 843 Sqft
Acres 0.019363178
Property Sub-Type Condominium/Strata
Source REALTORS® Association of Edmonton
Property Description
Location
Province AB
Rooms
Kitchen 1.0
Extra Room 1 Main level 4.56 m X 3.54 m Living room
Extra Room 2 Main level 2.17 m X 3.78 m Dining room
Extra Room 3 Main level 2.8 m X 2.48 m Kitchen
Extra Room 4 Main level 3.61 m X 3.25 m Primary Bedroom
Extra Room 5 Main level 4.03 m X 3.12 m Bedroom 2
Extra Room 6 Main level 1.77 m X 1.34 m Laundry room
Interior
Heating Heat Pump
Exterior
Parking Features Yes
View Y/N No
Total Parking Spaces 2
Private Pool No
Others
Ownership Condominium/Strata
Virtual Tour https://my.matterport.com/show/?m=HTCvtJKdfFw






