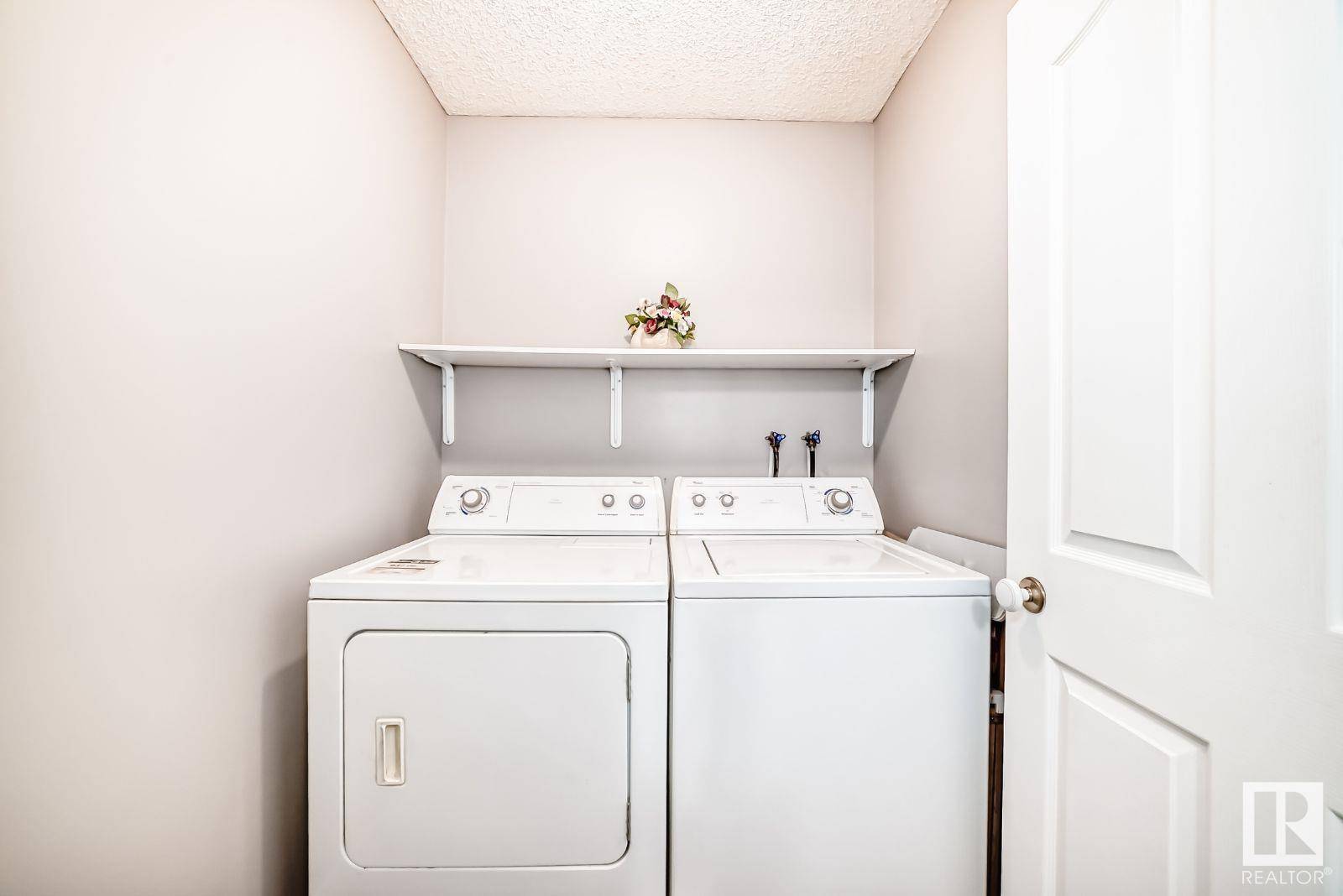3722 131A AV NW Edmonton, AB T5A4Y8
3 Beds
4 Baths
1,515 SqFt
UPDATED:
Key Details
Property Type Single Family Home
Sub Type Freehold
Listing Status Active
Purchase Type For Sale
Square Footage 1,515 sqft
Price per Sqft $293
Subdivision Belmont
MLS® Listing ID E4444096
Bedrooms 3
Half Baths 1
Year Built 1993
Lot Size 4,587 Sqft
Acres 0.10530396
Property Sub-Type Freehold
Source REALTORS® Association of Edmonton
Property Description
Location
Province AB
Rooms
Kitchen 1.0
Extra Room 1 Basement 3.77 m X 3.54 m Living room
Extra Room 2 Basement 4.13 m X 3.28 m Bonus Room
Extra Room 3 Basement 6.72 m X 3.22 m Recreation room
Extra Room 4 Basement 3.32 m X 2.31 m Storage
Extra Room 5 Main level 2.06 m X 3.05 m Dining room
Extra Room 6 Main level 3.12 m X 3.01 m Kitchen
Interior
Heating Forced air
Exterior
Parking Features Yes
Fence Fence
View Y/N No
Total Parking Spaces 4
Private Pool No
Building
Story 2
Others
Ownership Freehold






