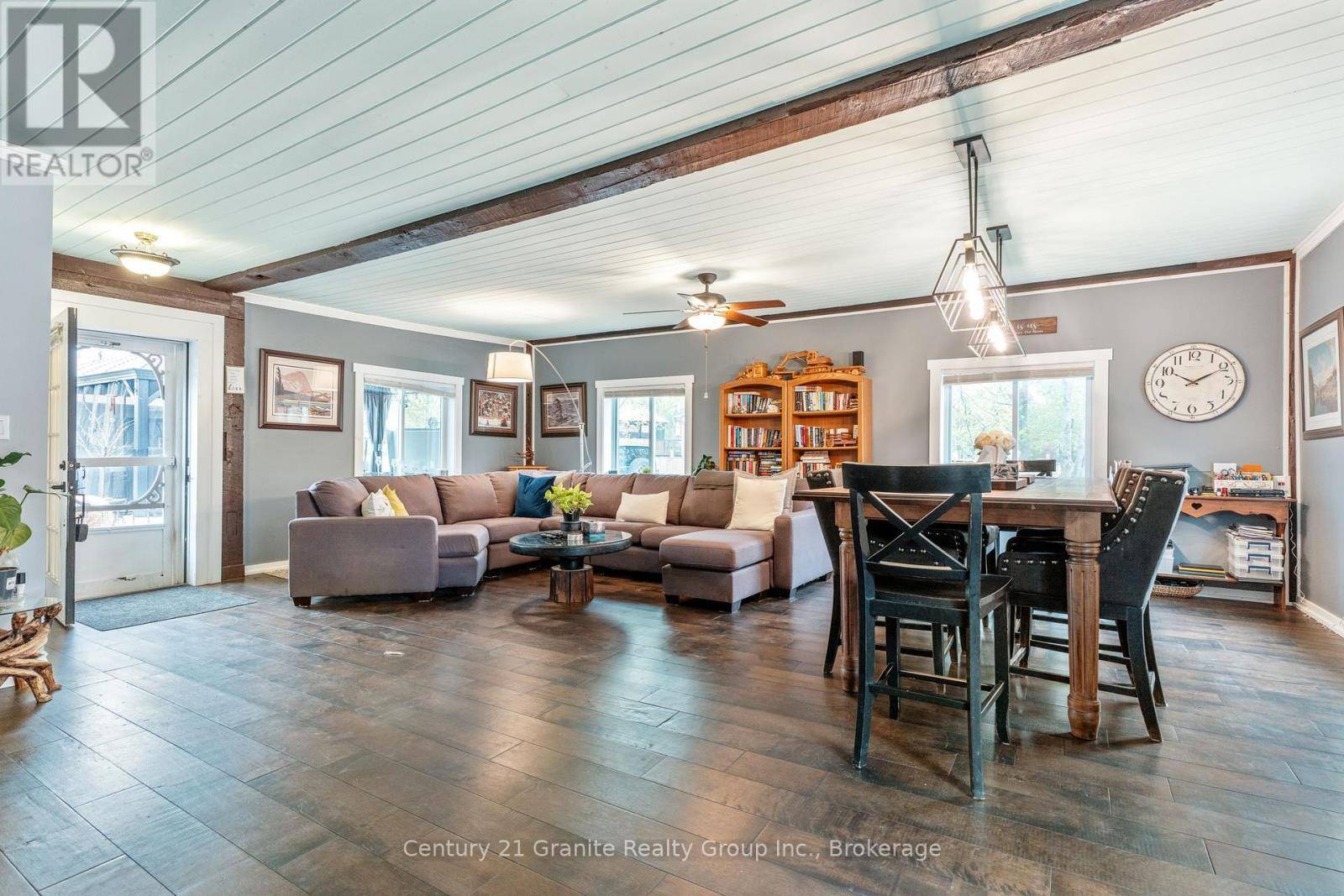1736 KIRKFIELD ROAD Kawartha Lakes (kirkfield), ON K0M2B0
3 Beds
2 Baths
1,500 SqFt
UPDATED:
Key Details
Property Type Single Family Home
Sub Type Freehold
Listing Status Active
Purchase Type For Sale
Square Footage 1,500 sqft
Price per Sqft $500
Subdivision Kirkfield
MLS® Listing ID X12153336
Style Bungalow
Bedrooms 3
Property Sub-Type Freehold
Source OnePoint Association of REALTORS®
Property Description
Location
Province ON
Rooms
Kitchen 1.0
Extra Room 1 Main level 6.8 m X 3.9 m Living room
Extra Room 2 Main level 6.8 m X 2.5 m Dining room
Extra Room 3 Main level 4.18 m X 3.39 m Kitchen
Extra Room 4 Main level 1.6 m X 5.5 m Bathroom
Extra Room 5 Main level 3.8 m X 3.39 m Primary Bedroom
Extra Room 6 Main level 3.7 m X 2.9 m Bedroom 2
Interior
Heating Heat Pump
Cooling Central air conditioning
Fireplaces Number 1
Exterior
Parking Features Yes
View Y/N No
Total Parking Spaces 12
Private Pool No
Building
Story 1
Sewer Septic System
Architectural Style Bungalow
Others
Ownership Freehold
Virtual Tour https://book.shorelinemediaco.com/videos/0196f45c-38cf-7326-bfd6-ed428929058b






